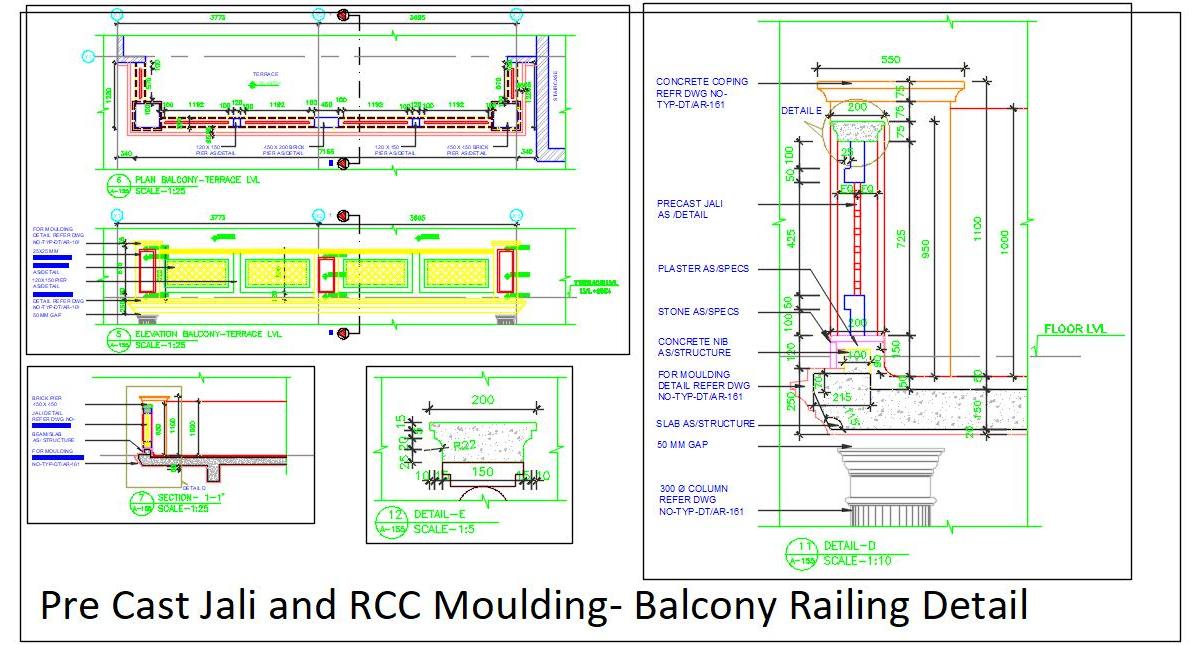This AutoCAD DWG drawing provides a comprehensive detail of a balcony railing design. It features a precast RCC jaali with decorative moldings and a concrete coping as the handrail. The drawing includes a balcony layout plan, flooring details, railing design, sectional construction details, and elevations. It also specifies materials used. This drawing is highly valuable for architects, designers, and builders working on residential or commercial projects, offering essential information for creating durable and aesthetically pleasing balcony railings.

