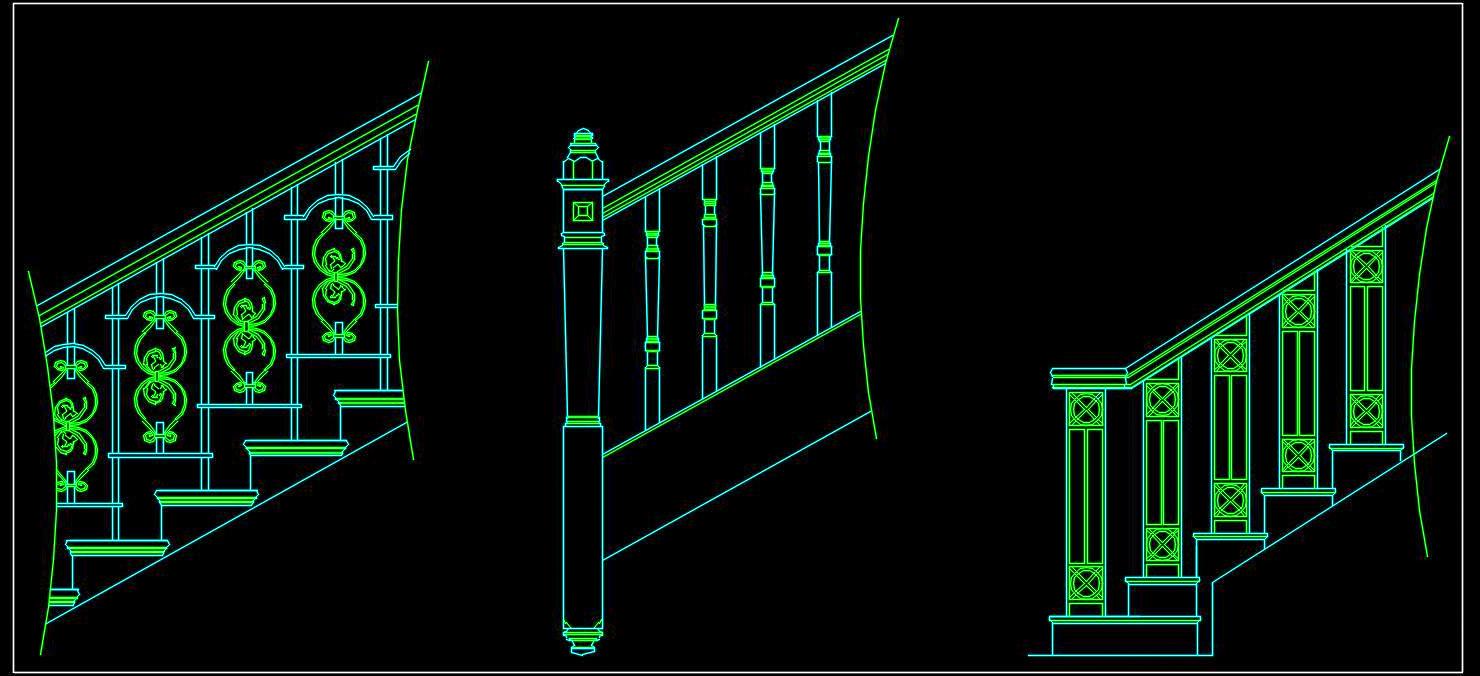Download this free CAD block featuring three unique railing designs, perfect for enhancing your architectural projects. These versatile designs are ideal for various applications, including staircase handrails and balcony railings. Each design is meticulously crafted to meet high standards of aesthetics and functionality, making them a valuable resource for architects, designers, and construction professionals.

