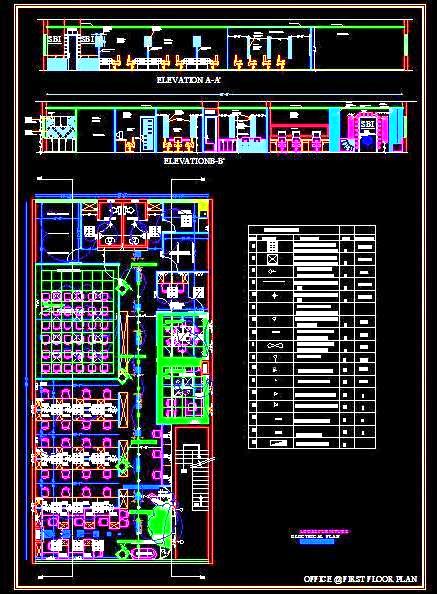This AutoCAD drawing presents a detailed interior design layout for a bank branch or office designed in size 35'x70' for the first floor, the drawing includes comprehensive details such as furniture layout, partition layout, reflected ceiling plan (RCP), electrical layout, and sectional elevations. The design provides designated spaces for key functions, including a reception and waiting area, branch sales manager cabin, training room, server/UPS room, washrooms, pantry, meeting room, and workstations. This drawing is highly useful for architects, interior designers, and space planners, and can be adapted for commercial, or office interiors.

