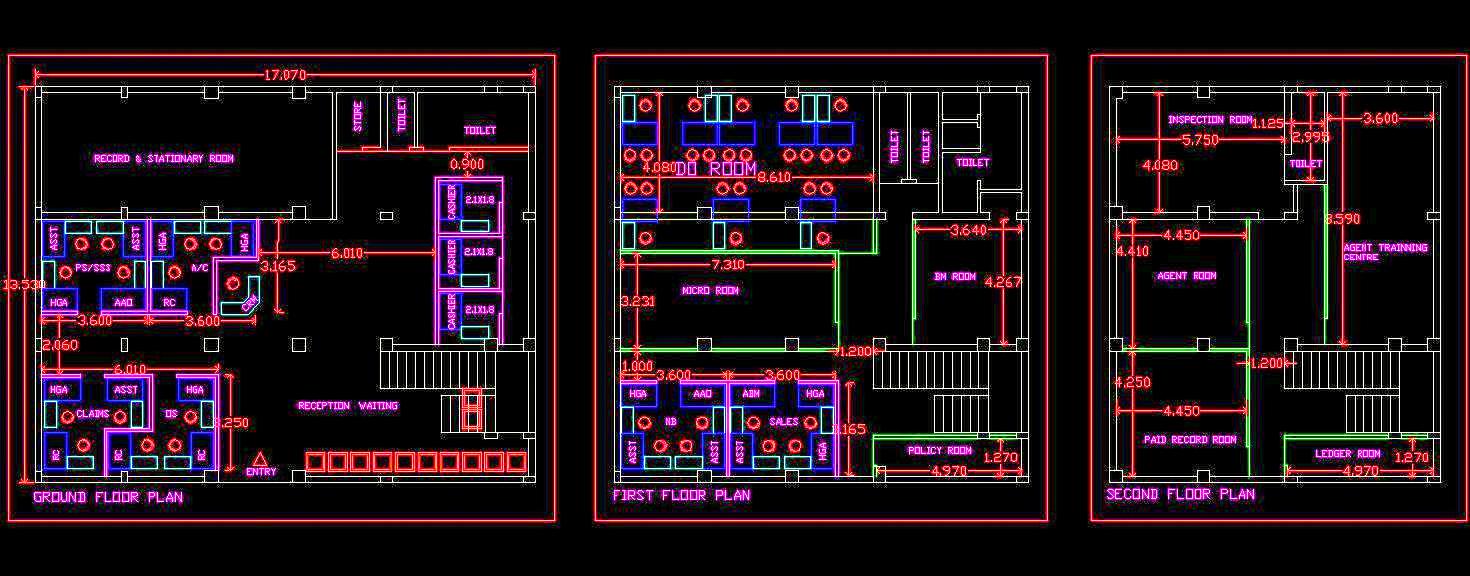This free AutoCAD DWG file provides a detailed layout plan for a Bank Insurance Office Branch, sized 17.0x13.5 meters, across G+2 floors. It includes designated spaces for essential office areas such as a reception and waiting area, branch sales manager cabin, training room, server and UPS room, washrooms, pantry, meeting room, and multiple workstations. This design is ideal for architects and designers planning commercial office spaces and can be adapted for corporate, or institutional projects. The drawing provides precise dimensions and layout details, making it a valuable resource for efficient space planning and interior design.

