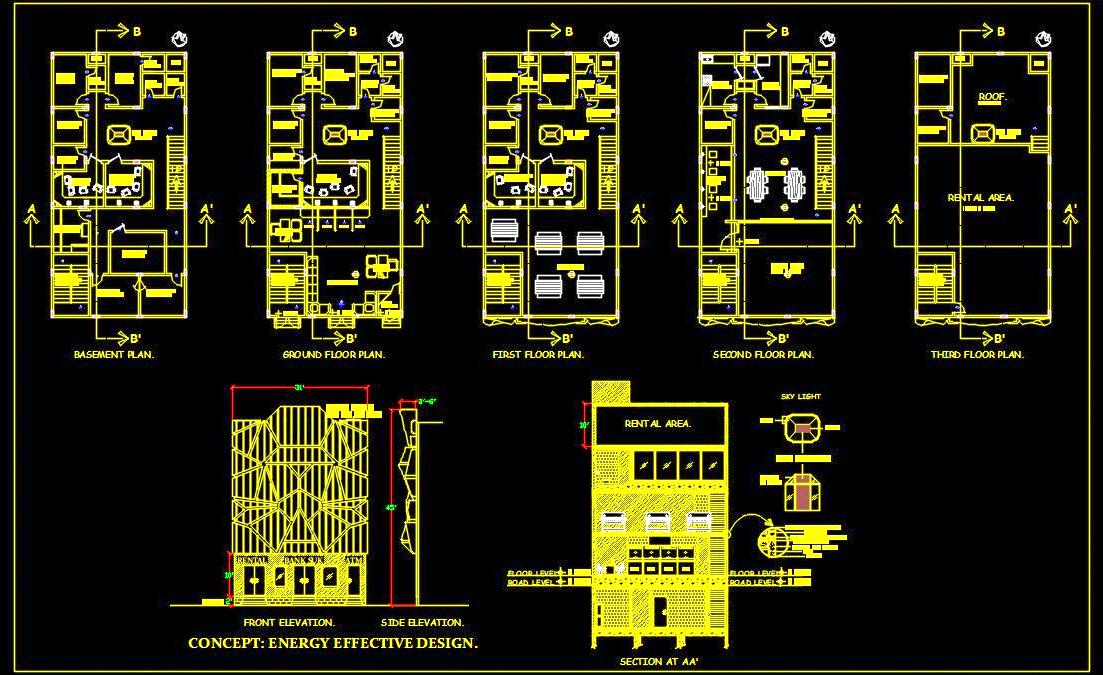Download the detailed Autocad drawing of a Bank, designed for a 30'x60' plot across G+3 floors with a basement. This comprehensive plan includes complete interior furniture layout designs, showcasing designated spaces for staff across each floor, such as Reception Waiting Areas, Manager Cabins, Strong Rooms, Cash Counters, Pantries, Washrooms, Meeting Rooms, and Workstations.
The drawing encompasses all floor layout plans, front elevations, and detailed sections of the building's interior.

