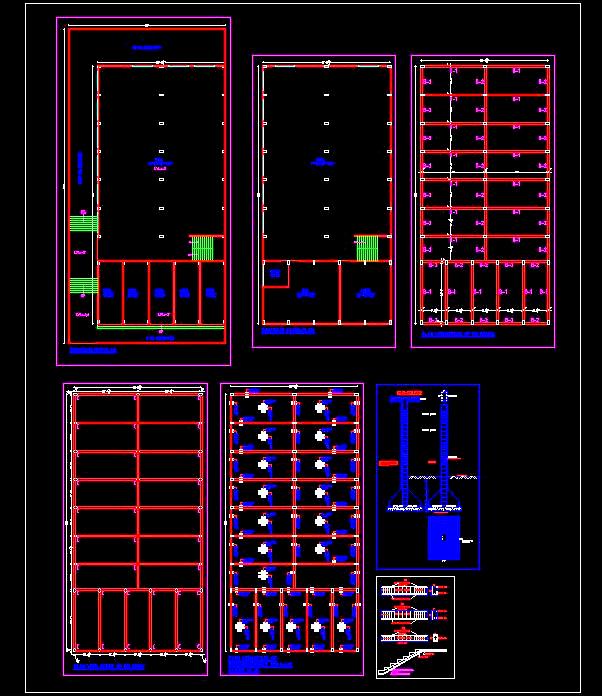This AutoCAD drawing presents a detailed structural design for a small independent banquet hall measuring 64'x128'. The layout includes both ground and first floors, featuring five shops with a front open area, a dedicated entrance, and a staircase leading to a spacious party hall. The first floor includes additional spaces such as a small party hall, a store room, and an office cabin, all designed for optimal functionality. This DWG file includes essential elements such as the architectural layout plan, column layout, beam layout, beam details, slab details, and tie beam details. It is a valuable resource for architects and designers working on residential or commercial projects, providing clear guidance for creating effective and inviting spaces.

