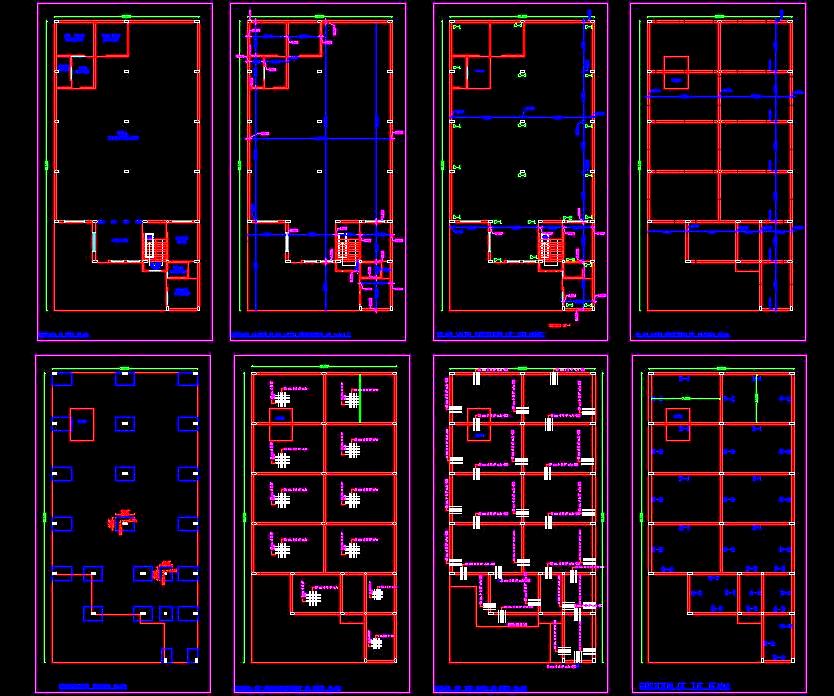This free AutoCAD drawing provides a complete structural detail of a small independent banquet hall measuring 15x30 meters, designed on the ground floor. The layout includes a spacious front open area, a dedicated entrance, two small offices, restrooms, a staircase, a dark room, a generator room, and a large party hall. The DWG file is useful for architects and designers working on commercial projects. It contains detailed plans such as the architectural layout, column layout, beam layout, slab detail, and tie beam detail. This file is ideal for designing banquet halls, event spaces, or similar structures.

