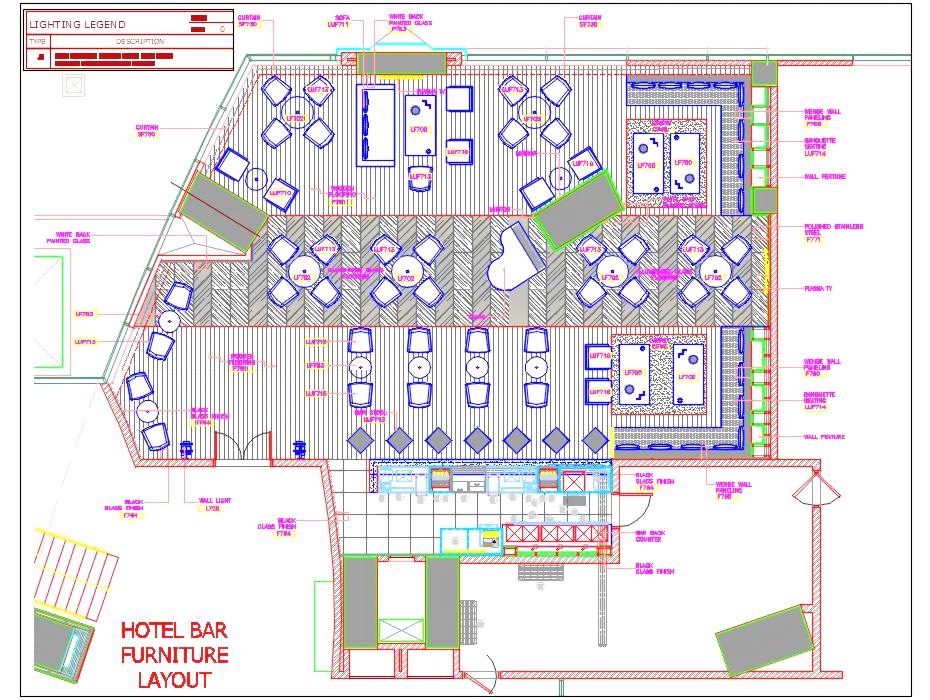This Autocad drawing file provides a comprehensive interior floor plan for a bar and restaurant. The layout features a stylish bar counter with an attached kitchen, designed for efficiency and ease of service. Various seating arrangements are included, such as sofa seating, bar counter seating, and loose table-and-chair setups, catering to different customer preferences.
The detailed drawing includes a complete interior floor plan, offering a clear and organized view of the space layout. This design is ideal for architects and interior designers looking to create functional and appealing bar and restaurant environments.

