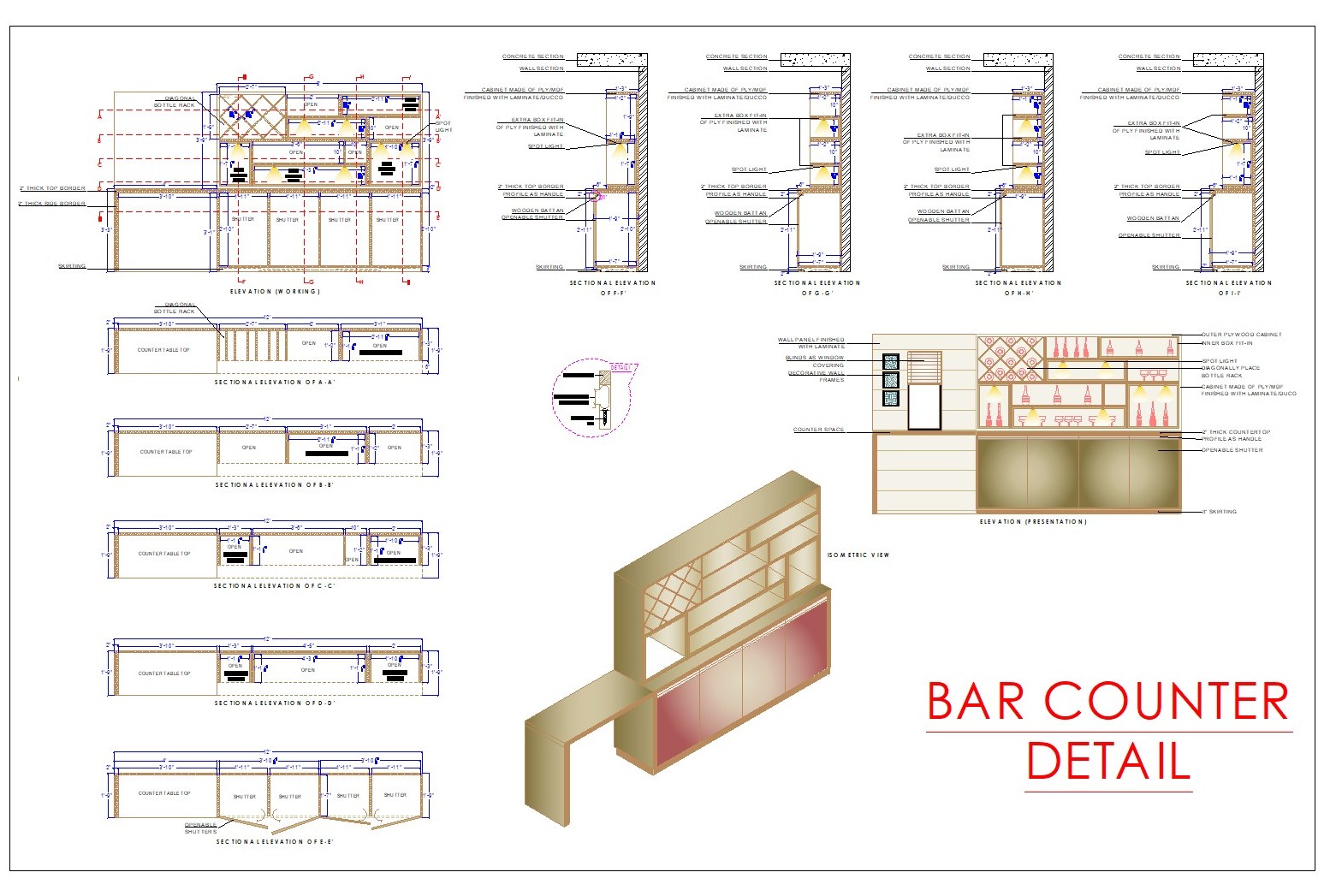Download this detailed AutoCAD drawing of a bar counter measuring 12 feet in length. The counter features 8 feet of storage space and 4 feet of seating space, with a depth of 1'9" and a height of 7'6". Constructed from ply/MDF and finished with a laminate, this design offers a sleek and functional bar setup.
The 12-foot length is divided into two sections: an 8-foot storage area and a 4-foot seating area. The storage space includes a 3'3" under-counter cabinet with shutters finished in glossy laminate and an open storage area above it. The storage section features open shelves and diagonally placed racks for bottles. Some shelves are designed with additional fitted shelves and spotlights to enhance their appearance.
The 4-foot seating space is perfect for bar stools, completing the bar setup. This AutoCAD drawing includes comprehensive working drawings and construction details, covering plans, elevations, sections, and detailed blow-up fixing instructions. Ideal for interior designers and architects seeking precise bar counter designs.

