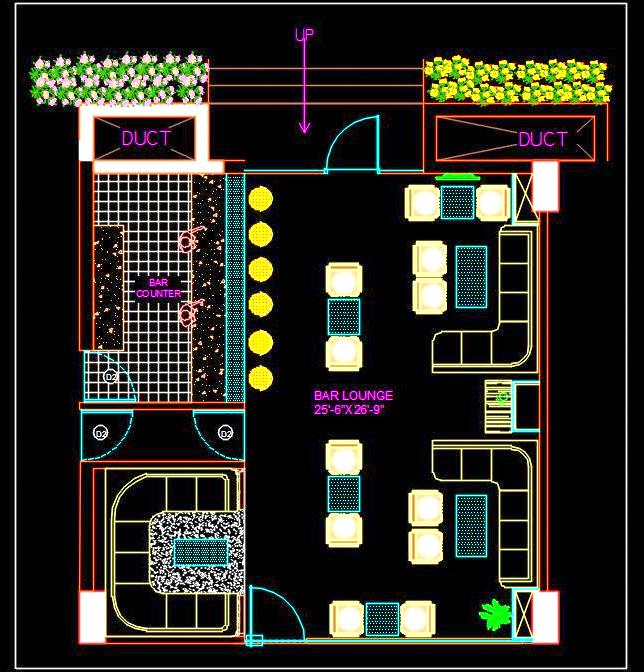Download the detailed Autocad drawing file of a Bar Lounge Interior Floor Plan, designed for architects and designers. This file includes a Bar Counter complemented by diverse seating options such as sofa seating, bar counter seating, and loose table chair arrangements. The drawing meticulously outlines the entire interior floor plan.

