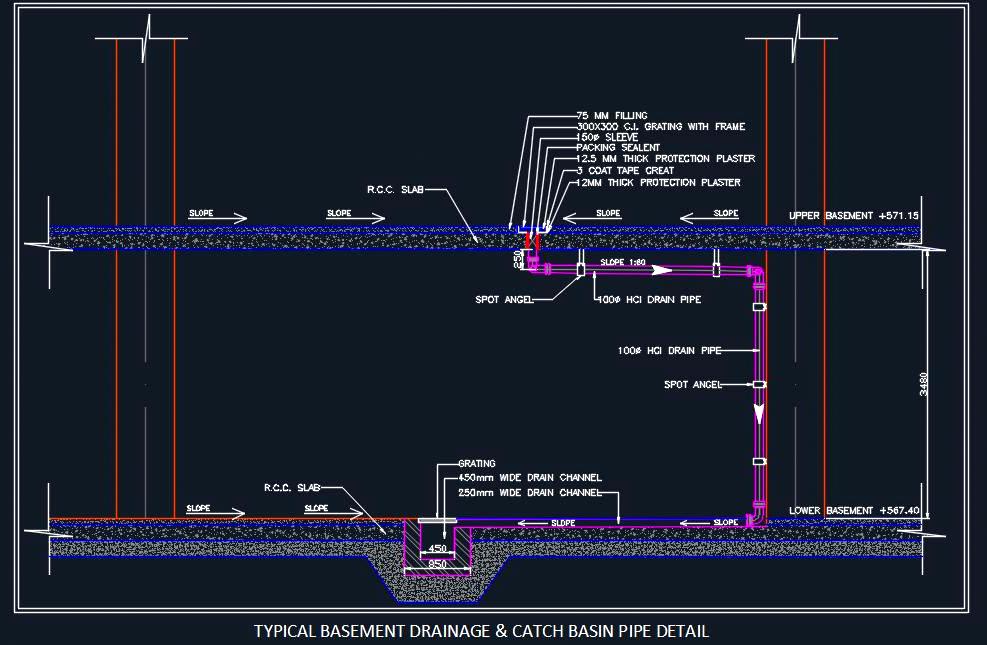This Autocad drawing provides a detailed view of a typical basement drainage and catch basin pipe system. The drawing illustrates a double basement setup, showcasing the drainage flow system between the upper and lower basements. It features a 100 mm diameter pipe connecting the two basements and directing the flow to the catch basin.
This detailed CAD drawing is essential for architects, engineers, and designers involved in basement construction and drainage planning. It includes precise details on the pipe layout, drainage flow, and catch basin integration, ensuring effective water management in multi-level basement designs.

