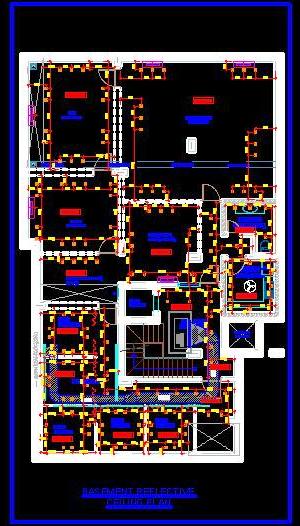This free AutoCAD DWG drawing features a detailed office layout designed for a basement space. It includes a reception area, waiting lobby, lift, 5-6 cabins, gym, toilet, and pantry. The drawing provides comprehensive space planning and a reflected ceiling plan (RCP), making it ideal for both residential and commercial projects. Architects, interior designers, and space planners will find this resource useful for efficiently designing and organizing office spaces in basement environments.

