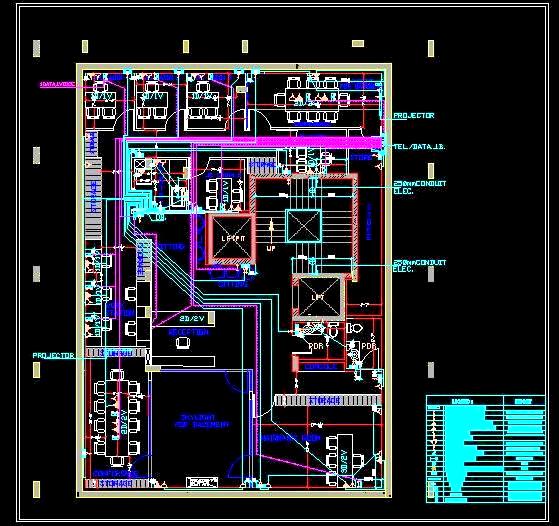This AutoCAD drawing features a detailed design of an office space located in a basement, covering approximately 2,400 square feet. The layout includes essential areas such as a reception, waiting lobby, lift, two spacious conference rooms, five to six cabins, workstations, a chairman’s room, toilets, and a pantry. This comprehensive drawing provides clear space planning, furniture layout, and detailed electrical wiring routing, making it an invaluable resource for architects and designers. Whether you are working on residential or commercial projects, this DWG file helps create a functional and efficient office environment, ensuring that every area is optimally utilized.

