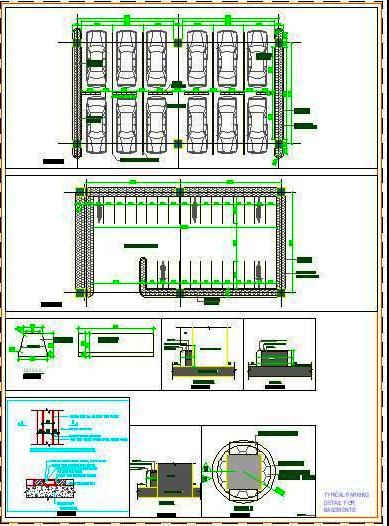This AutoCAD DWG drawing provides detailed design plans for both four-wheeler and two-wheeler basement parking. The layout includes a comprehensive design with dividers, drainage details, kerb specifications, structural elements, and sectional views. Ideal for architects, engineers, and designers, this drawing is useful for residential, commercial, and multi-use buildings requiring precise parking space planning and design. The detailed plans ensure effective space utilization and compliance with parking design standards.

