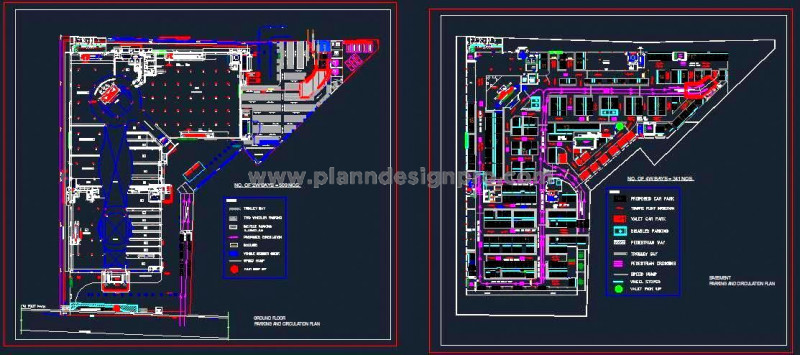This AutoCAD CAD Block offers a complete layout of professionally designed parking spaces for a basement setting, ideal for residential and commercial projects. The DWG file includes dedicated slots for valet parking, disabled parking, two-wheeler parking, and general car parking. It also provides symbols for traffic flow direction, pedestrian walkways, trolley bays, pedestrian crossings, speed humps, wheel stoppers, valet pick-up and drop-off zones, and vehicle security checks, all displayed clearly with a legend. This detailed design is a valuable resource for architects and designers focused on creating efficient, organized parking layouts that improve accessibility and safety.

