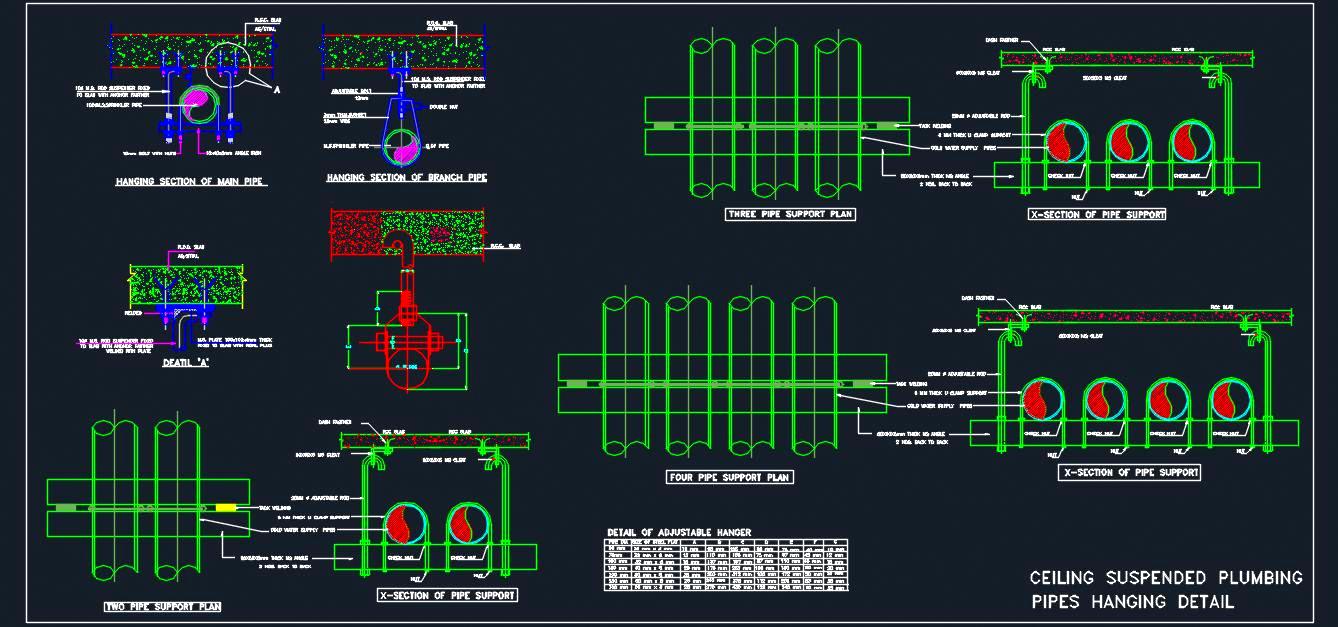This Autocad drawing provides a comprehensive detail of ceiling-suspended plumbing pipes, including all necessary support sections for hanging these pipes securely from the ceiling. The drawing features a complete plan with precise arrangements for pipe suspension and support, tailored for basement plumbing services. It includes clear and detailed illustrations of how pipes are anchored and supported, making it a valuable resource for architects, engineers, and designers involved in plumbing system planning and installation. This detailed drawing ensures efficient and robust setup of plumbing pipes, ideal for complex basement installations.

