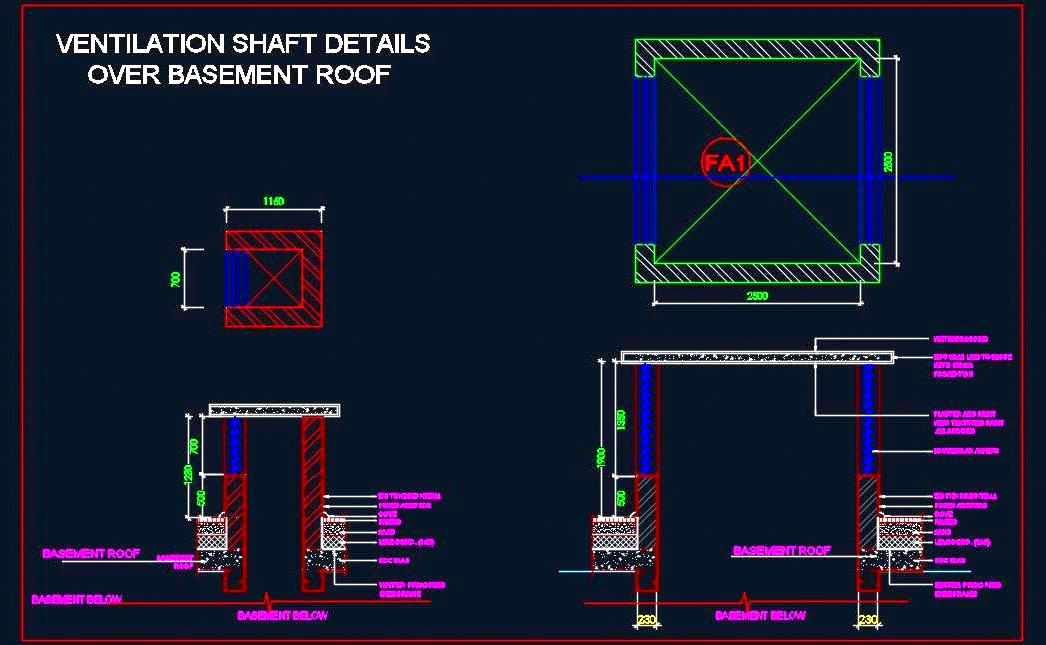This AutoCAD drawing provides detailed designs for ventilation shafts over a basement roof. It includes two different sizes of shafts for optimal ventilation, with comprehensive details on section views, including finishing and waterproofing treatments. The drawing also specifies louvered window locations and heights. It includes both plan and section views, making it a valuable resource for architects, engineers, and designers involved in residential, commercial, or industrial building projects. This drawing helps ensure effective ventilation and structural integrity.

