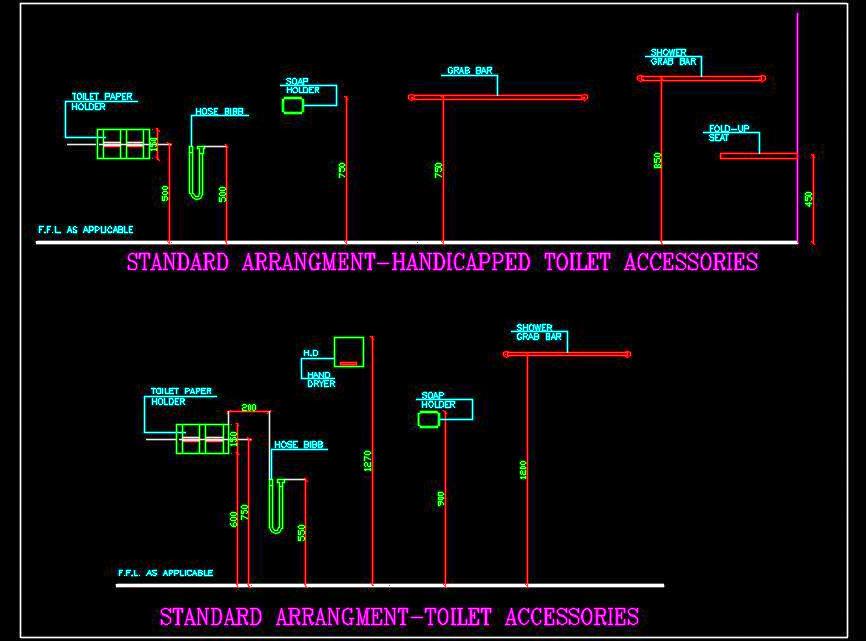Explore these free CAD blocks featuring bathroom accessories and fittings designed for both handicapped and standard toilets. The handicapped toilet accessories include essential items such as a toilet paper holder and hose bib at 500mm height, soap holder at 750mm height, two long grab bars positioned at heights of 750mm and 850mm for the shower, along with a fold-up seat for added convenience.
Standard toilet accessories include a hand dryer, soap holder, and a shower grab bar at higher levels. This configuration does not include a fold-up seat. The drawing provides detailed elevations of these accessories for both standard and handicapped toilets.

