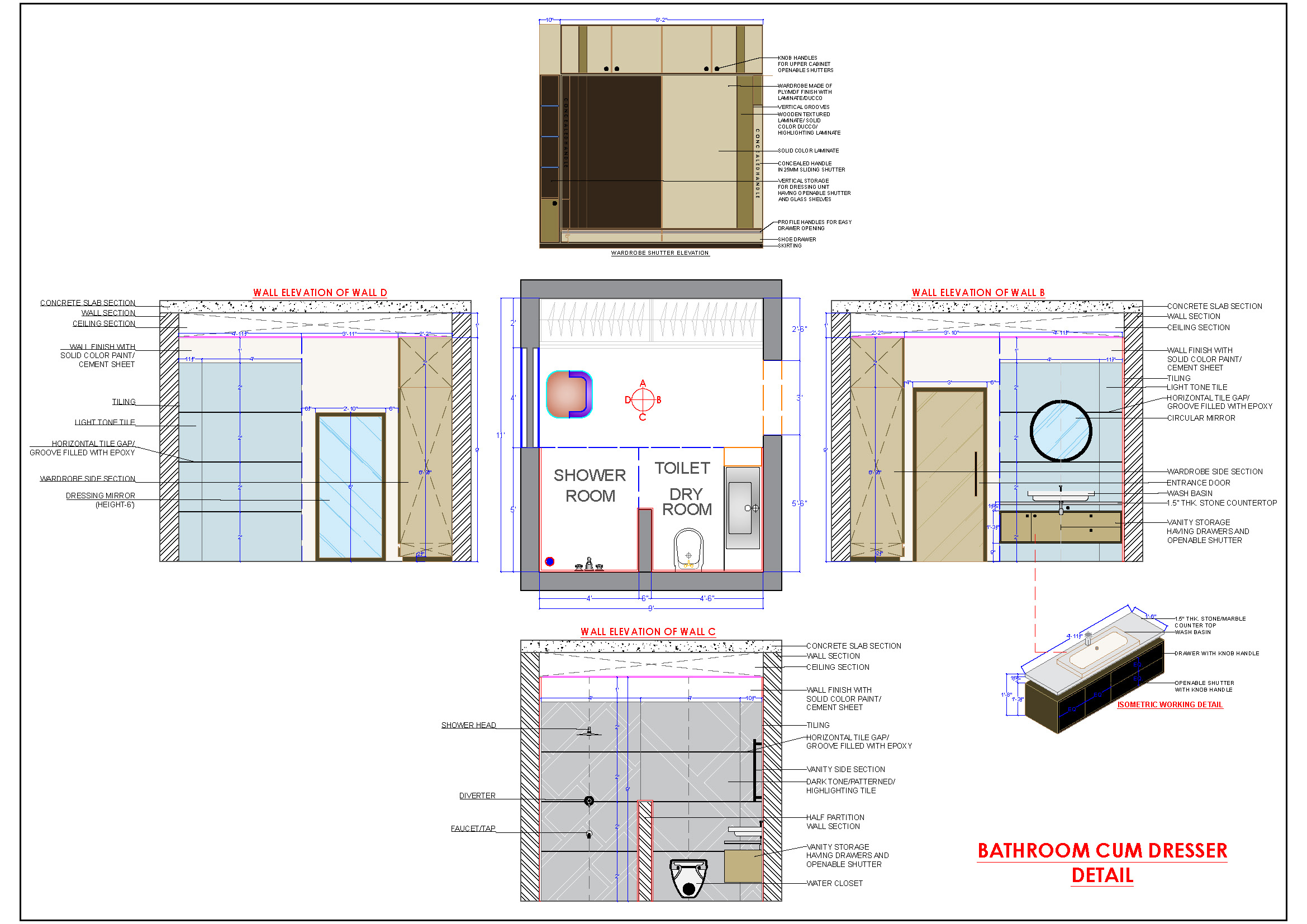Explore this detailed AutoCAD drawing featuring a bathroom cum dresser room, meticulously planned within a 9'x11' space. The bathroom area, measuring 9'x5', is intelligently divided into dry and wet zones, adorned with tiled finishes. The remaining area serves as a dressing room, accommodating a 2' wide wardrobe and a spacious 4' wide circulation space.
A half-height wall divides the space, with the longitudinal wall showcasing dark-toned/patterned/highlighting tiles, while the sidewalls feature light-toned tiles. The vanity is equipped with drawers and openable shutter storage, complemented by a round mirror that adds a touch of elegance to the bathroom. This AutoCAD drawing includes comprehensive working drawings and construction details, encompassing plans, elevations, sections, and detailed blow-up fixing instructions.

