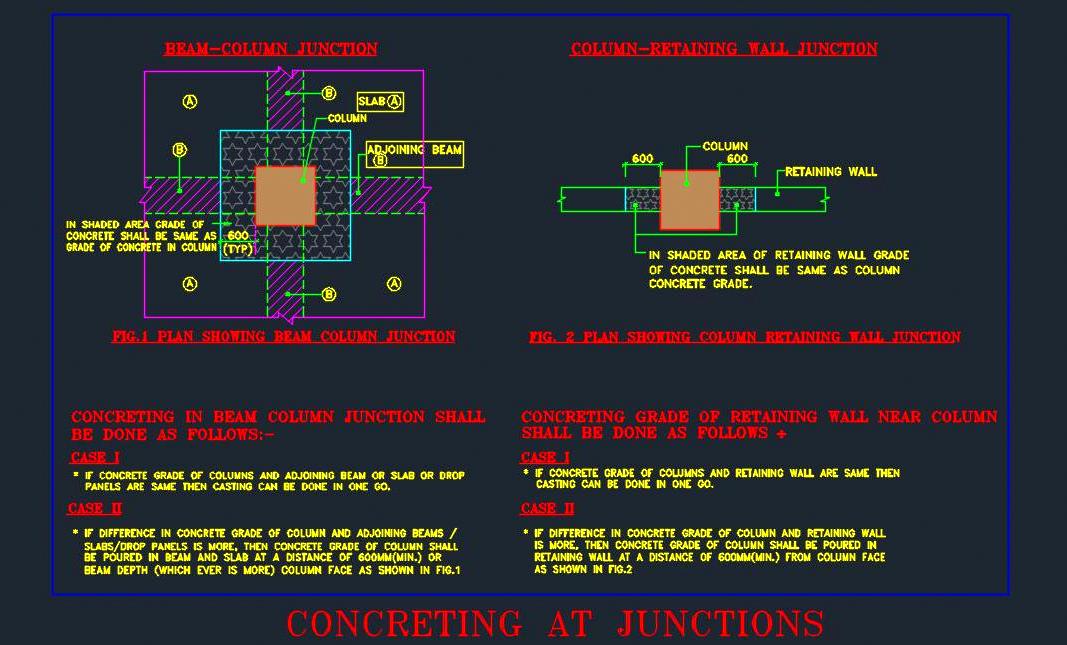This free AutoCAD drawing provides detailed reinforcement and structural specifications for concrete work at beam-column junctions and column-retaining wall junctions. The drawing includes comprehensive plans with precise specifications, making it a valuable resource for architects, structural engineers, and builders involved in both residential and commercial construction projects. This detailed CAD design helps ensure accurate reinforcement placement and structural integrity.

