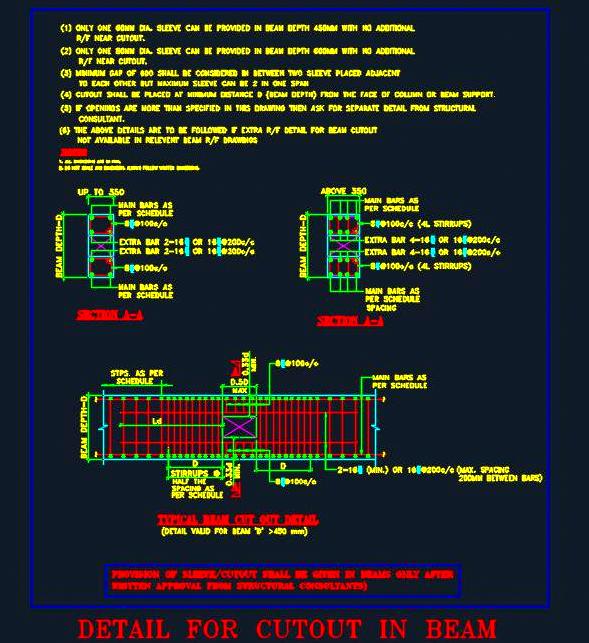This AutoCAD drawing presents a detailed structure for a cut-out in a beam, offering valuable reinforcement details through plans and sections. The drawing includes a comprehensive legend and guidelines, making it an essential resource for architects and designers. This CAD file is particularly useful for both residential and commercial projects, ensuring that structural integrity is maintained while accommodating necessary cut-outs. By using this DWG file, professionals can ensure compliance with design standards and improve the overall quality of their projects.

