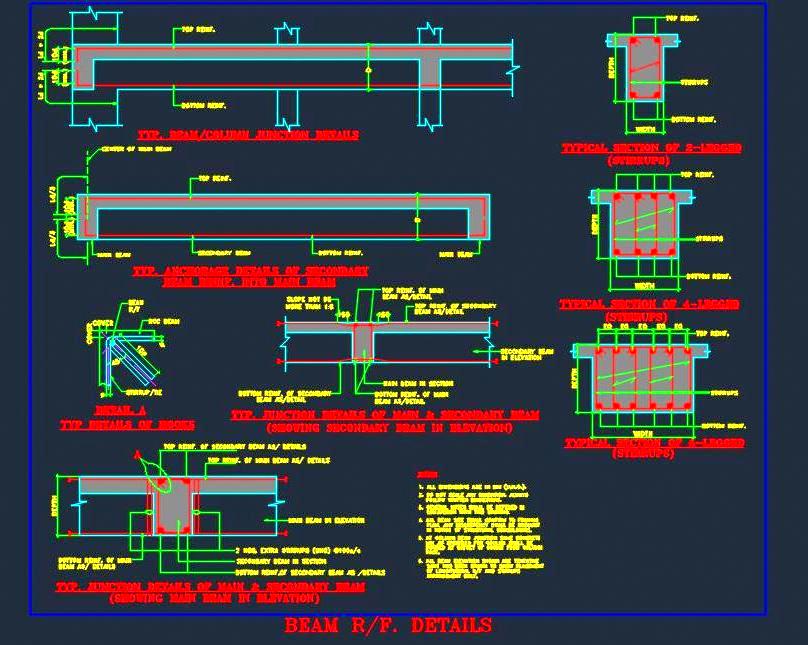This AutoCAD DWG drawing provides a detailed design for beam reinforcement, including various sizes of stirrups, junction details, and typical hook designs. The drawing features structural details through plans, sections, and essential legends and guidelines. It is an invaluable resource for architects, structural engineers, and designers working on both residential and commercial projects, ensuring accurate and effective reinforcement design.

