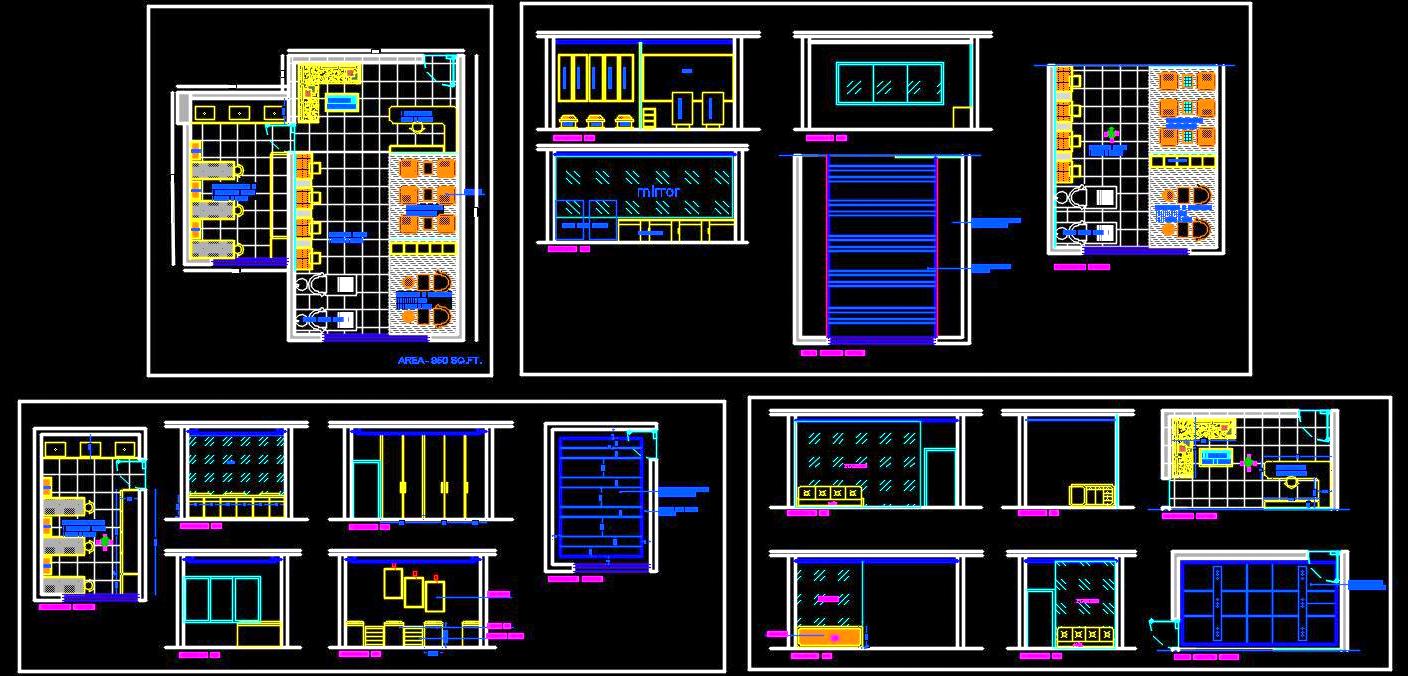This Autocad drawing presents an in-depth architectural design of a Beauty Salon, meticulously planned for a 950 sq. ft. area. Ideal for architects, interior designers, and salon owners, this detailed layout includes distinct zones tailored for various salon services. The design features a well-organized Reception Waiting area, a dedicated Cutting area, a Hair Wash area, a Manicure & Pedicure zone, and a Mehndi area.
Additionally, it includes specialized rooms for Facials, Waxing, and Massages. The drawing offers a comprehensive floor plan, showcasing furniture arrangements and detailed interior wall elevations for each room, providing a clear and functional layout. This resource is invaluable for designing an efficient and aesthetically pleasing salon space, ensuring all areas are well-planned and meet operational needs.

