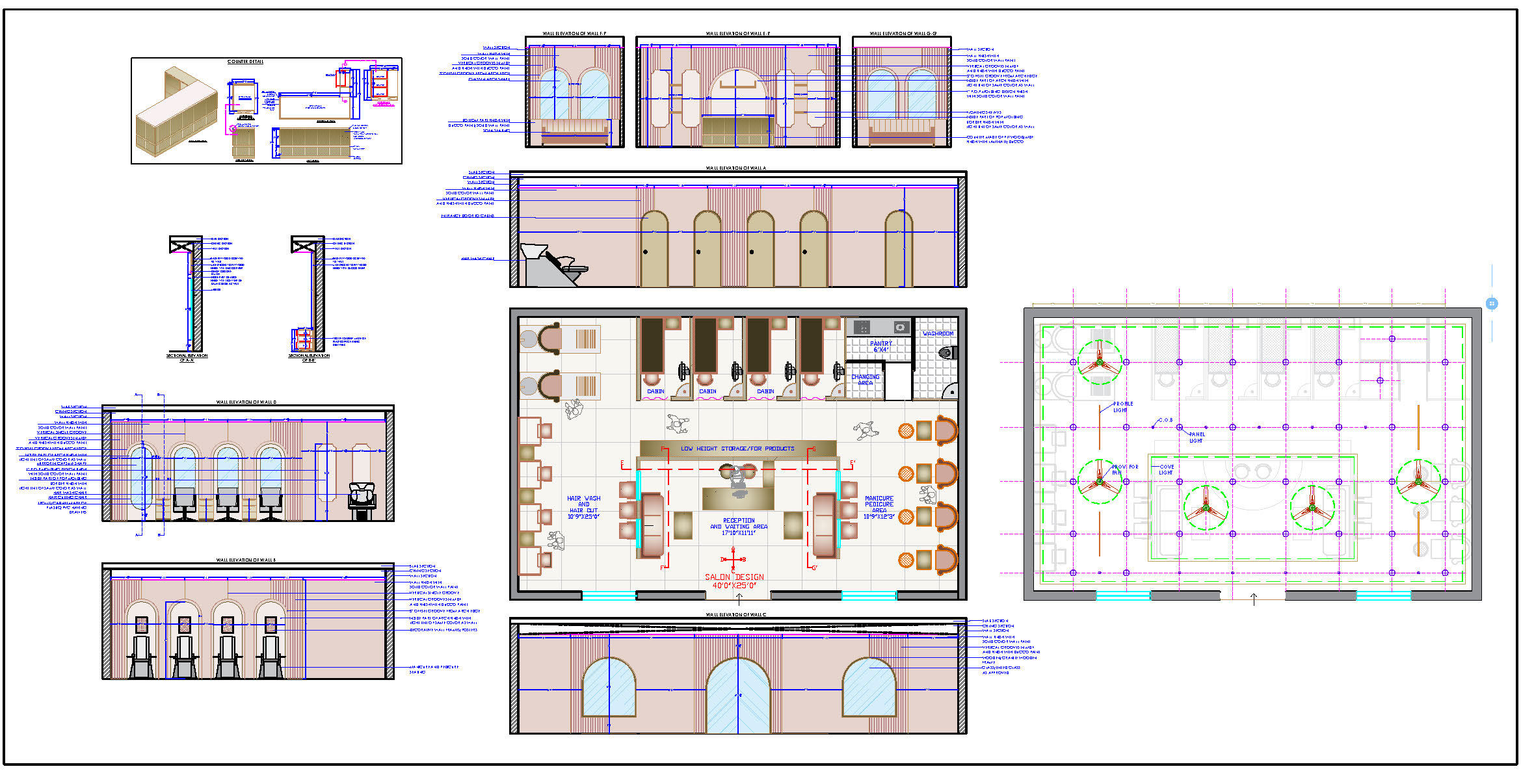Download these detailed AutoCAD drawings of a salon design, featuring a 40’0”x25’0” floor plan. The salon boasts an elegant design with arches and a soft color palette on the walls, complemented by pop molding designs. The area is thoughtfully divided into a reception-waiting area, hair wash and haircut area, manicure-pedicure area, facial cabins, changing area, pantry, and washroom.
The reception area, centrally located near the main entrance, features arched panels and a main counter with a centerpiece arch and pop molding designs. Adjacent walls have arch-shaped glass windows with vertical grooves and ducco paint on MDF surfaces. The layout ensures easy access to all areas from the waiting zone.
Wall A leads to facial cabins and is finished with solid color wall paint. Wall B features the manicure-pedicure area, with seating chairs and walls finished with ducco paint on MDF surfaces and vertical grooves. Wall C includes an arch-shaped entrance door and windows. Wall D houses the haircut and hair wash areas, with arch-shaped panels, mirrors, and pop molding designs.
Every arch panel is crafted from MDF and finished with ducco paint. The main counter is constructed from plywood/MDF and finished with a fluted panel, wooden strips, metal T-Patti, and a Corian countertop. A side table with drawer storage complements the main counter.
This AutoCAD file includes working drawings, construction details, plans, elevations, sections, and blow-up fixing details, making it an invaluable resource for architects and interior designers.

