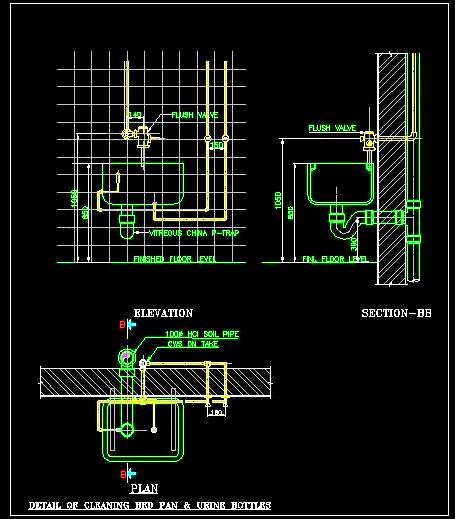This AutoCAD DWG drawing provides detailed plumbing plans for a bed pan washer, including its plan, elevation, and sectional views. It includes comprehensive details on connecting pipes such as soil pipes, flush pipes, water supply pipes, and flush valves. Ideal for architects, designers, and engineers, this drawing is useful for both healthcare and commercial projects. It offers precise specifications and connections for effective installation and maintenance.

