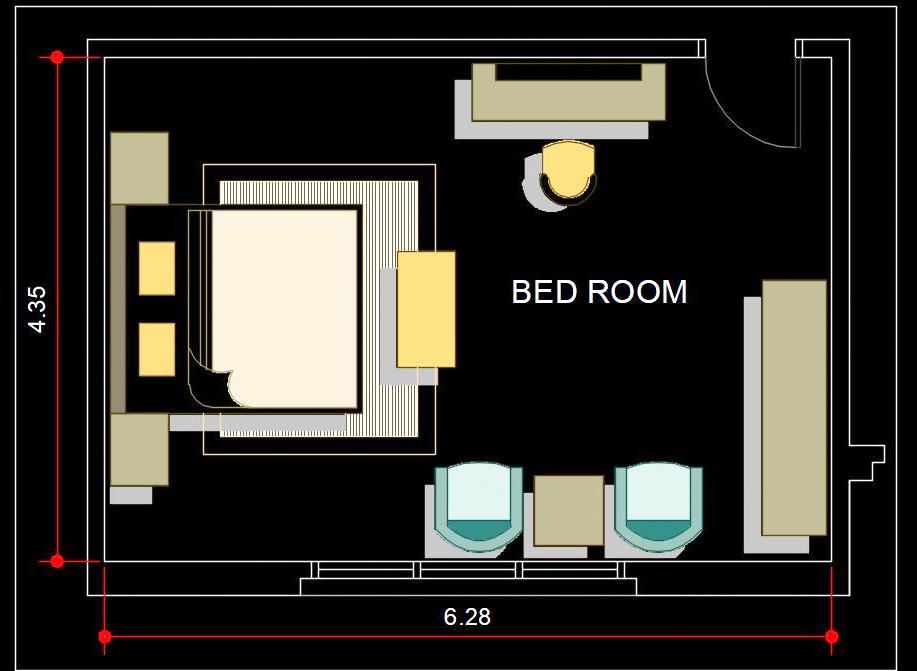Download the detailed Free Autocad interior layout plan of a bedroom, featuring a comprehensive furniture arrangement with a realistic 3D presentation.
This CAD drawing provides a clear visualization of the bedroom's spatial organization, showcasing furniture placements and design elements in a 3D perspective.

