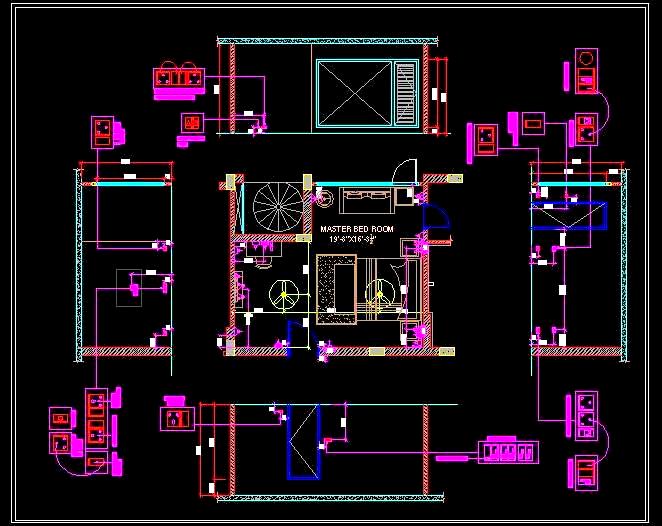This AutoCAD drawing offers a detailed electrical design for a bedroom, highlighting key components such as switches, sockets, TV points, DTH points, and phone points. It also features wall elevations with precise measurements and a clear legend, ensuring easy interpretation of the layout. This resource is ideal for architects, interior designers, and builders involved in residential, commercial, or hospitality projects. It provides a comprehensive guide for efficient electrical planning and installation, improving both functionality and convenience in bedroom spaces.

