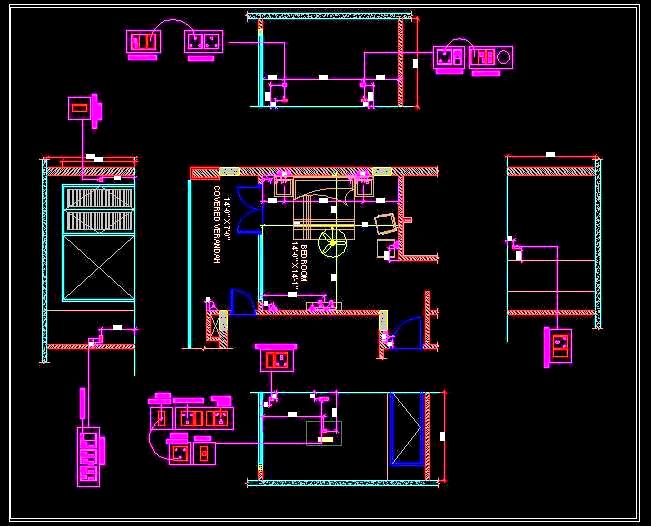This AutoCAD drawing provides a detailed electrical design for a bedroom, showcasing essential elements such as switches, sockets, TV points, DTH points, and phone points. The drawing includes wall elevations with precise dimensions and a comprehensive legend, making it easy to understand the layout. This resource is valuable for architects, interior designers, and builders working on residential or hospitality projects. It helps ensure efficient electrical planning and installation, enhancing the functionality and convenience of any bedroom space.

