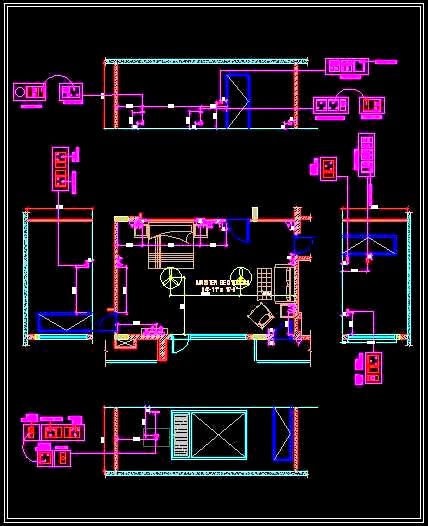This AutoCAD DWG drawing provides a comprehensive electrical design for a bedroom, featuring key elements such as switches, sockets, TV points, DTH points, and phone points. The drawing includes detailed wall elevations with precise measurements and a clear legend to ensure easy interpretation. This design is perfect for architects, interior designers, and builders, whether working on residential, commercial, or hospitality projects. It offers a well-organized electrical layout, ensuring efficient installation and improved functionality for any bedroom space.

