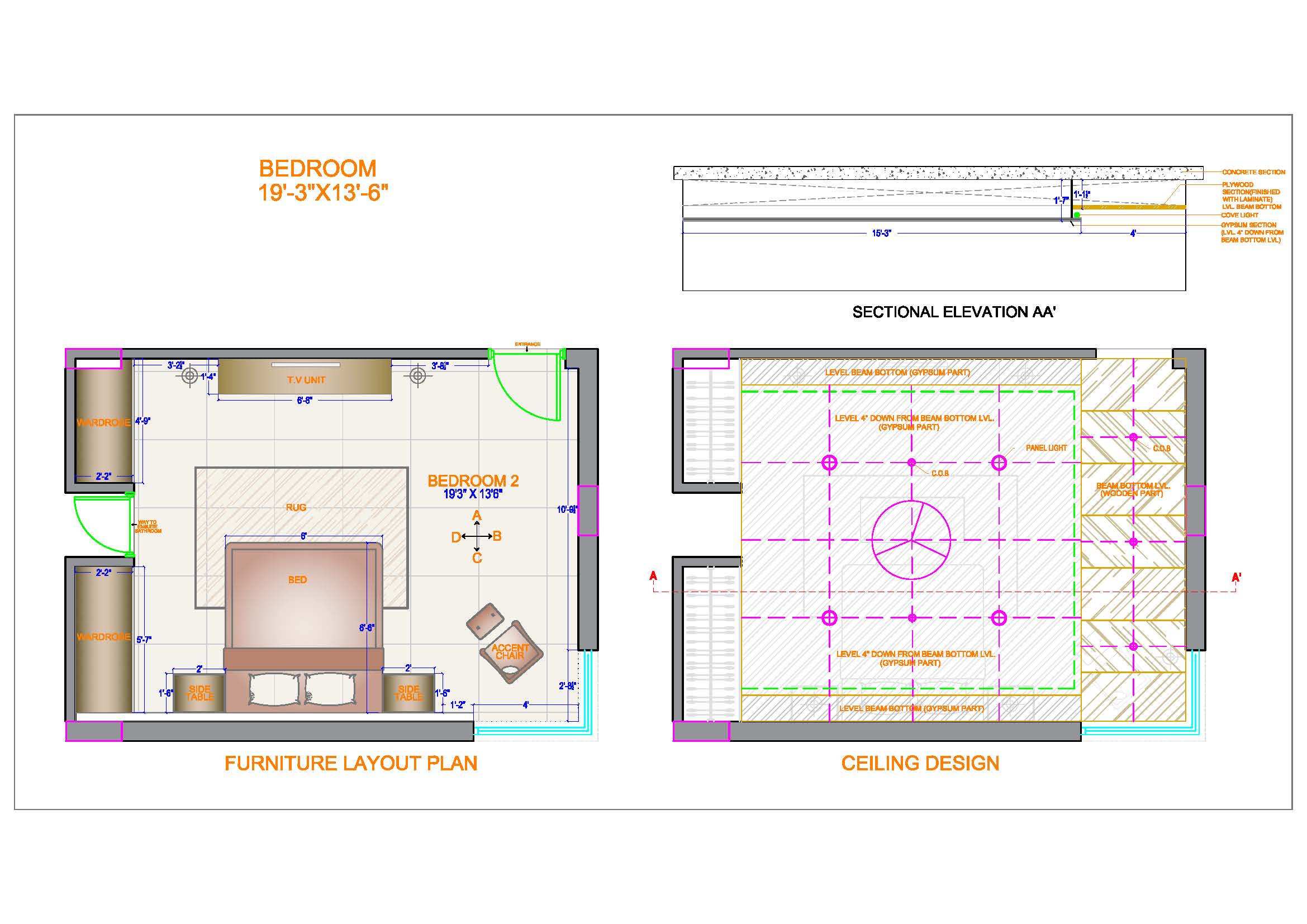Get your hands on this detailed AutoCAD working drawing featuring a bedroom furniture layout plan and a false ceiling design. The false ceiling is elegantly crafted in gypsum and wooden finishes, complete with cove lighting effects for added ambiance. This CAD file provides a comprehensive plan and section, ensuring precise construction details.
Ideal for interior designers and architects, this AutoCAD drawing offers insight into bedroom design concepts, including furniture arrangement and false ceiling construction. Enhance your project with this detailed layout plan and ceiling design, perfect for residential and commercial spaces.

