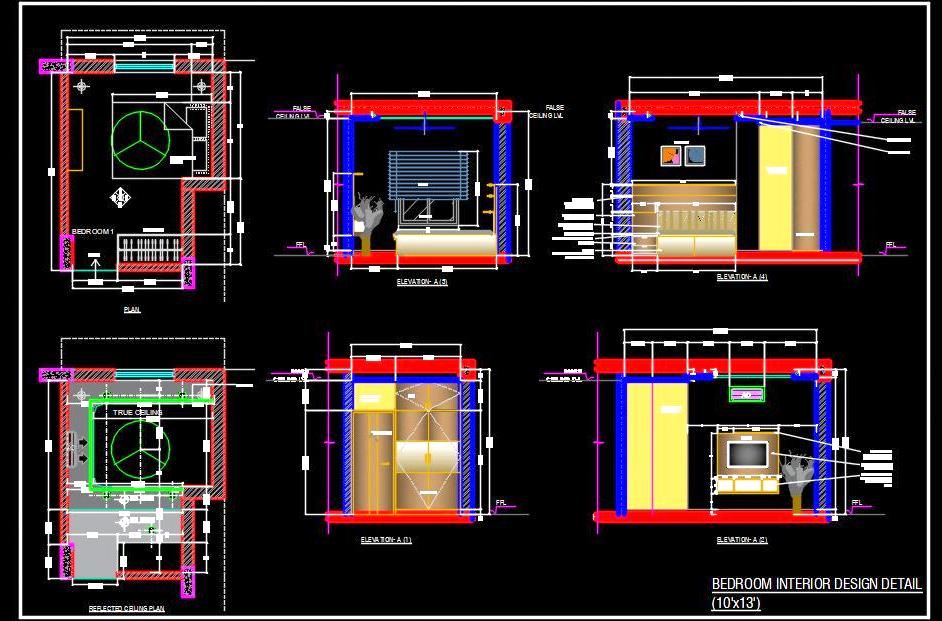Discover this detailed AutoCAD drawing of a Bedroom Interior measuring 10' x 13'. The bedroom design features a queen-sized bed, a wardrobe with double shutter and front contrast panel design, including an additional loft. The TV unit faces the bed, set against a wooden wall panel with open shelving. A shelving unit above the bedhead provides vertical cushioning, complemented by a side table with drawers.
The entrance is distinguished by a lower false ceiling and contrasting paint color. The drawing includes a comprehensive plan, a reflected ceiling plan depicting various false ceiling levels and lighting types, and detailed elevations of all four walls. It also provides working drawing details, material specifications, and furniture placement in the room, making it valuable resource for architects and designers.

