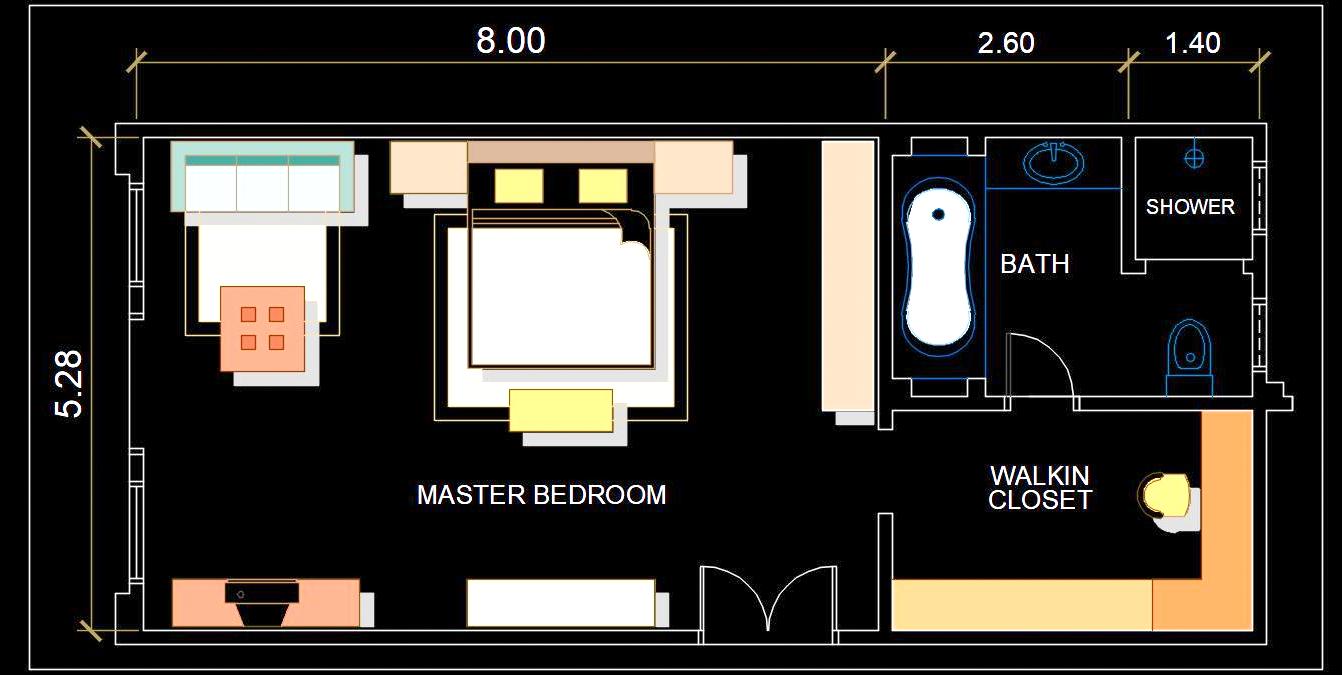Download the detailed Autocad interior layout plan of a luxurious Master Bedroom featuring an attached walk-in closet and toilet. This CAD drawing includes a meticulously designed furniture plan with 3D effects and presentation drawings, ideal for architects and designers seeking detailed bedroom layouts.

