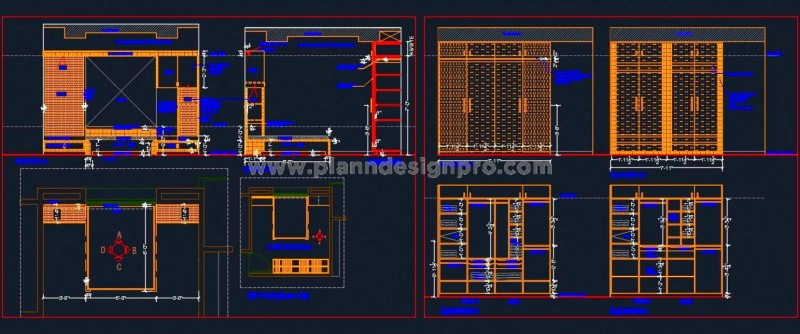This AutoCAD drawing provides a detailed interior design layout for a bedroom measuring 11'x11'. The design includes a double bed with side tables, a window placed above the bed, and thoughtful additions like a dressing table integrated into one of the side tables and display shelves above the other. The wardrobe is also well-detailed, featuring front shutter designs and internal partitions. The DWG file contains a complete working drawing with material specifications, making it a perfect resource for architects and designers working on residential or commercial interior projects. This CAD block offers a comprehensive solution for bedroom layout design, ensuring functionality and style.

