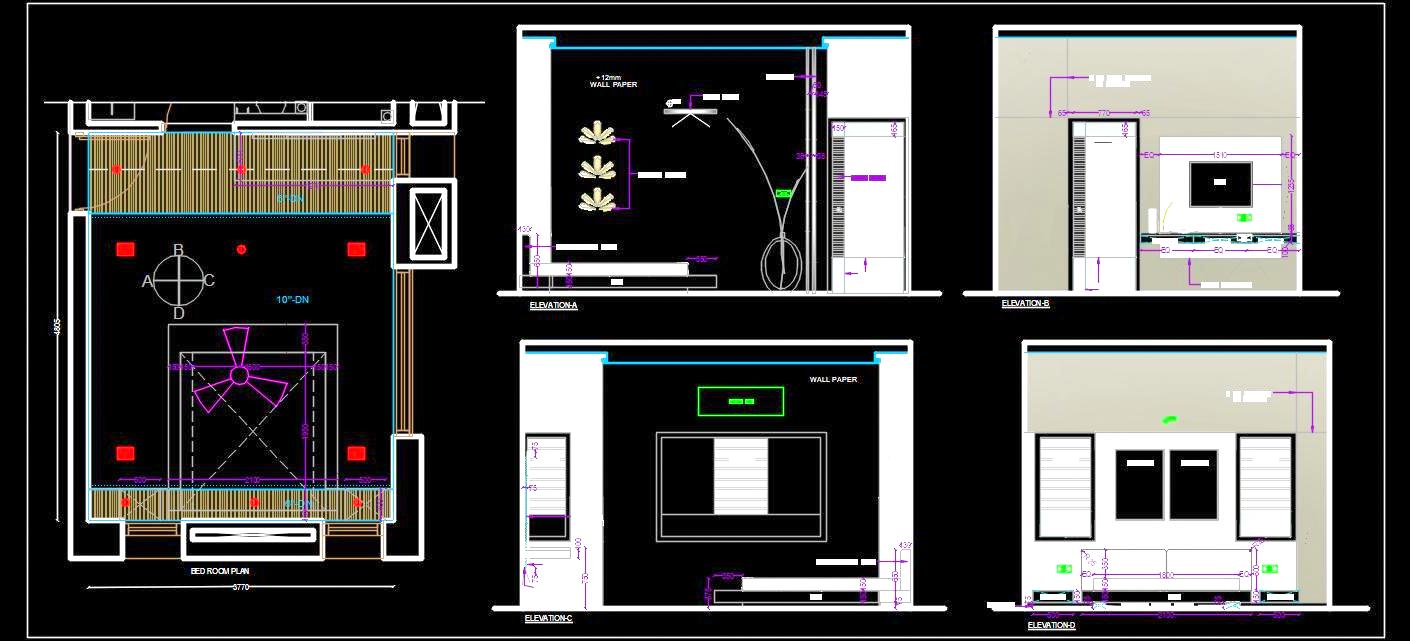Discover this detailed AutoCAD drawing showcasing a 3.6 x 4.8 meters bedroom interior, complete with essential elements for a typical bedroom layout. The design includes a bed, entertainment unit, electrical fixtures, wall panelling, and a mural design complemented by a compatible false ceiling layout. This CAD file offers a comprehensive plan and all necessary wall elevations, along with detailed furniture specifications, door and window designs, and wall textures. Ideal for architects and designers seeking precise CAD files for bedroom designs.

