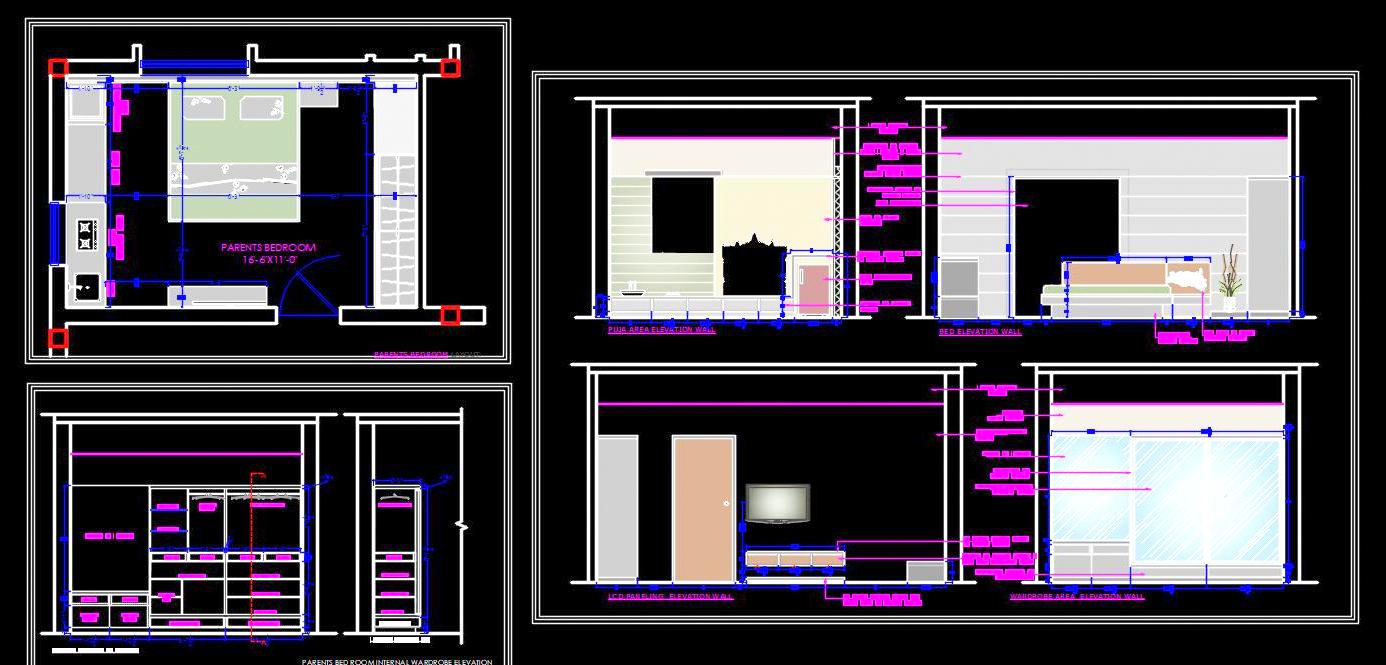Explore this detailed AutoCAD drawing of a 16’ X 11’ bedroom designed as a luxurious suite. It features a bed, TV unit, a full wall wardrobe cum dressing table, and another wall designated for a refrigerator, sink, cooktop, and mandir. This comprehensive drawing includes complete working drawing details with floor plan, all four interior wall elevations, wardrobe design specifics, and material specifications.

