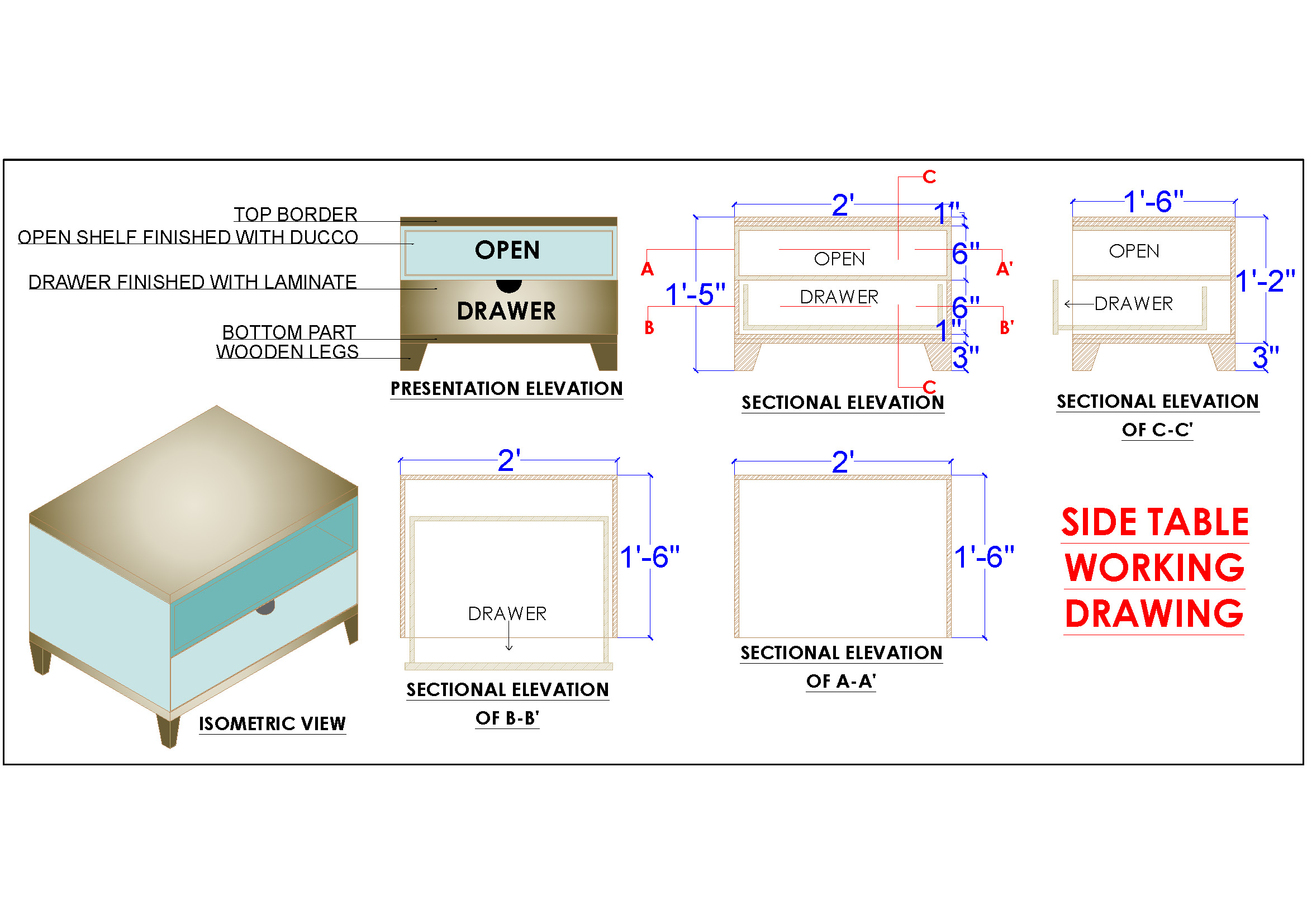Download this detailed AutoCAD drawing of a side table measuring 1'6"x1'6"x1'5". This side table design includes a drawer and an open shelf, supported by polished wooden legs. Constructed from plywood/MDF sheet, it features a laminate finish for the top and bottom parts and a ducco paint finish for the center part.
The drawing provides comprehensive working drawings and construction details, including plan, elevation, sections, and all necessary blow-up fixing details. This AutoCAD side table design is perfect for architects and interior designers looking for precise and thorough furniture CAD details.

