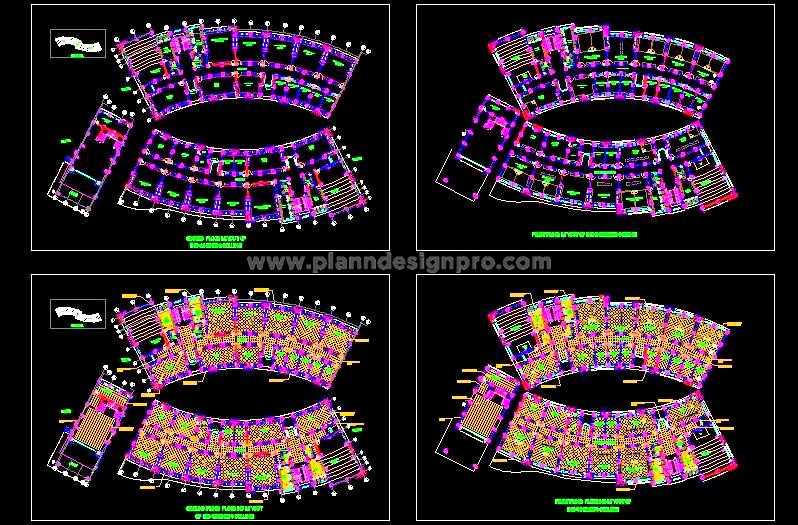This AutoCAD file provides a detailed architectural layout and flooring plan for a G+1 Bio Science college building. The design includes essential spaces such as science labs, research labs, faculty rooms, computer labs, and washrooms. This DWG file is especially valuable for architects and designers working on educational or institutional projects, offering a clear and organized view of lab placements and room layouts. Ideal for both residential and commercial academic spaces, this CAD block ensures precise planning for a well-structured learning environment.

