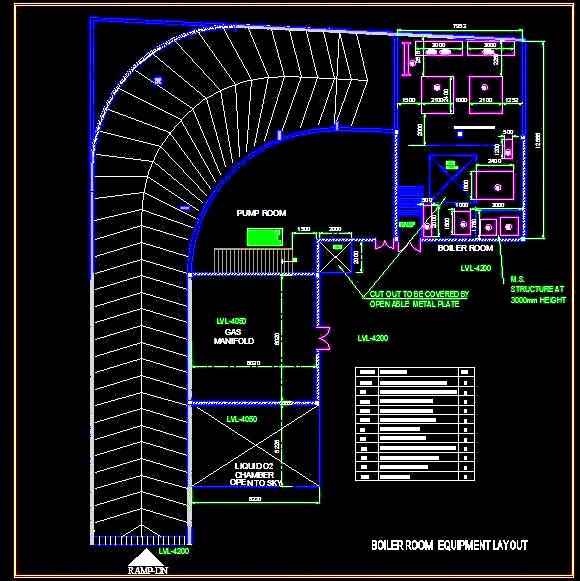This AutoCAD drawing features a detailed layout of a boiler room, including essential equipment such as a steam boiler, steam distribution header, mixing tank, pump, PPPU system, feed water tank, day oil tank, and electric panel. The layout is accompanied by a comprehensive equipment legend, making it an invaluable resource for architects, engineers, and facility designers working on commercial, or industrial projects. The precise CAD details ensure clear visualization and efficient planning for boiler room setups.

