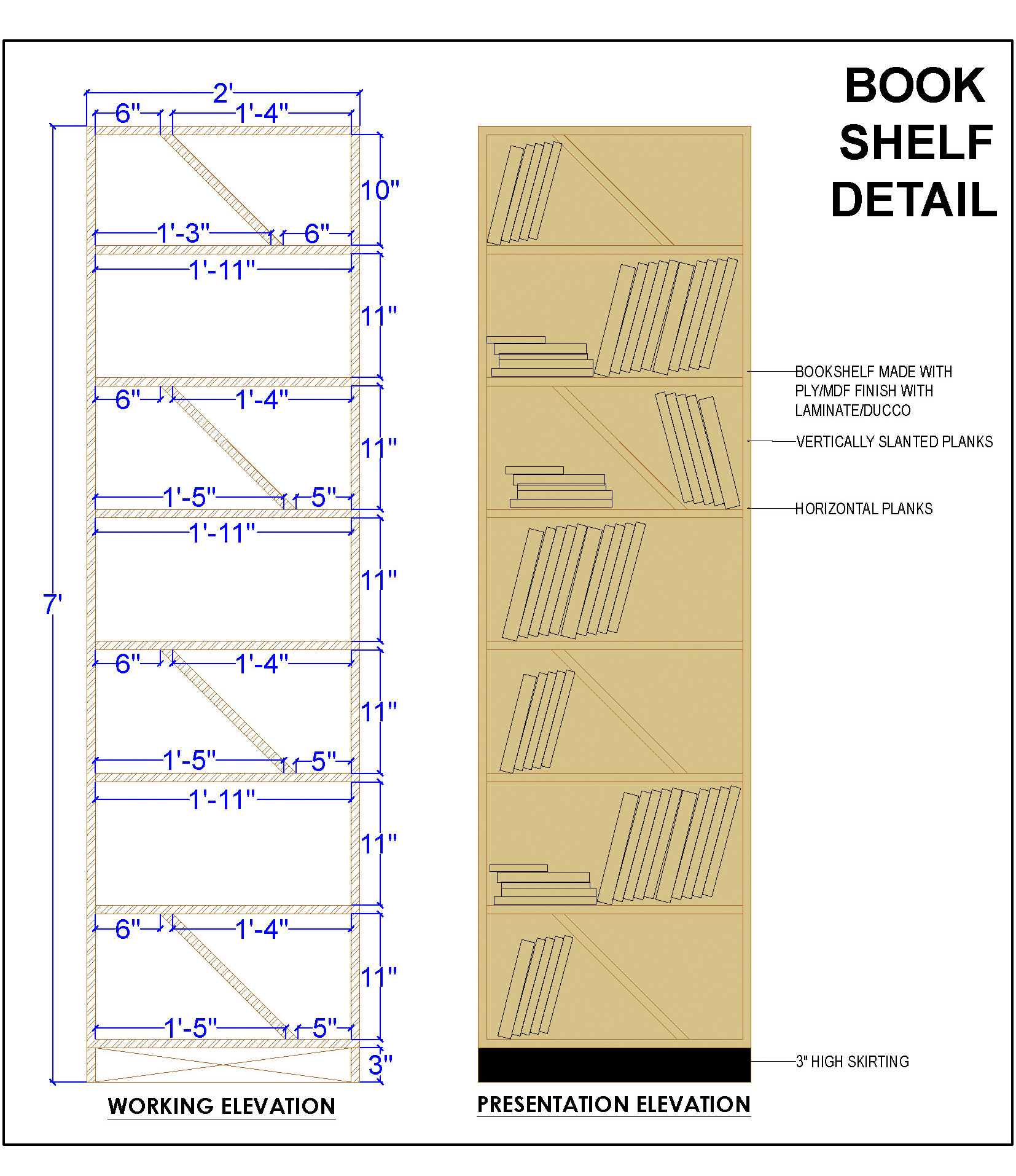Download this free AutoCAD DWG block of a bookshelf, measuring 2 feet in length, 1 foot 3 inches in width, and 7 feet in height. Constructed from plywood and finished with laminate, this open bookshelf features vertical slanted partitions, ideal for organizing books and displaying items.
The drawing includes a detailed CAD elevation, perfect for architects and designers looking to integrate functional and stylish storage solutions into their projects. This bookshelf CAD block is available for free download, making it accessible for anyone needing precise furniture designs in their AutoCAD projects.

