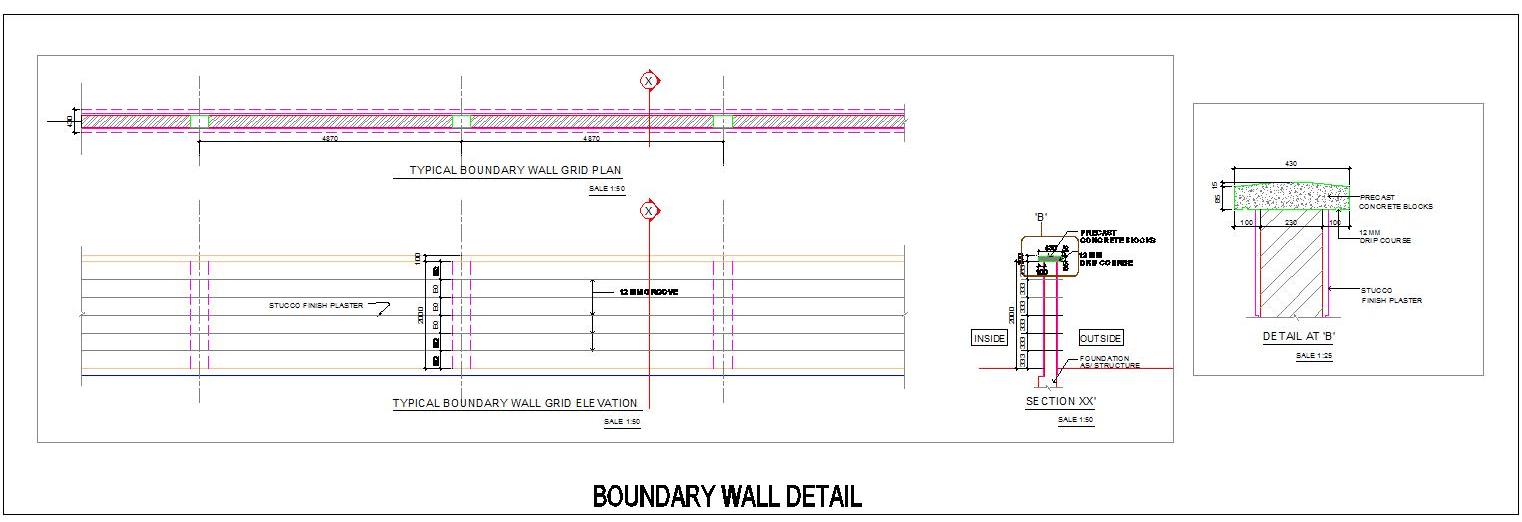This free AutoCAD DWG drawing showcases a simple and functional boundary wall design, constructed using brickwork with a precast concrete block coping on top. The drawing provides detailed elevation and section views, ensuring a comprehensive understanding of the wall's construction. This versatile CAD design is perfect for architects and designers involved in residential, commercial, or industrial projects, offering a straightforward solution for boundary wall construction.

