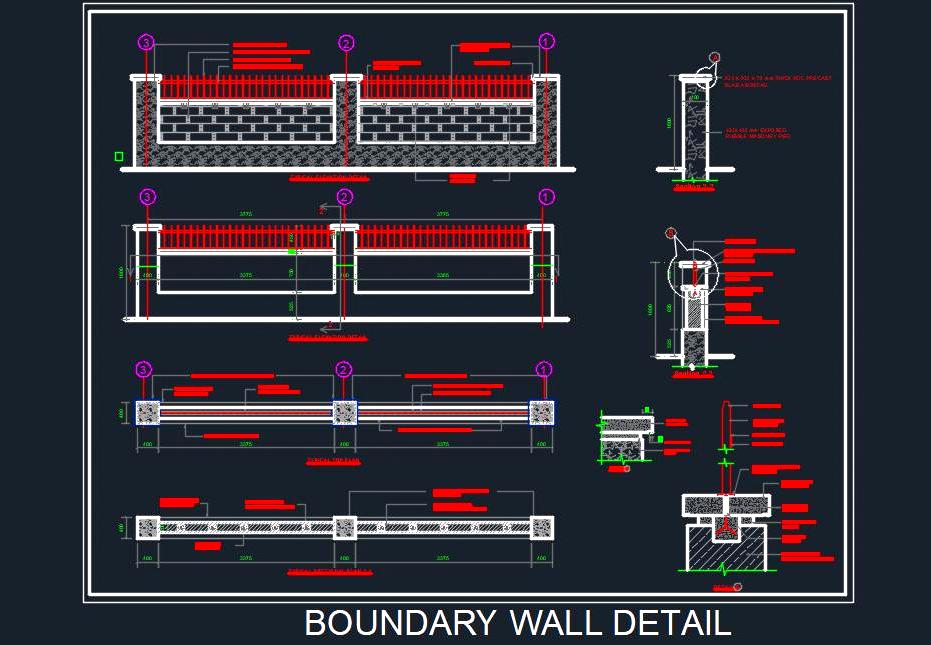This AutoCAD DWG drawing presents a detailed design for a boundary wall featuring brick masonry and MS grill, supported by RCC piers. The comprehensive drawing includes various critical elements: sectional plans, typical elevations, and detailed expansion joint plans. It also covers MS plate and holdfast joinery details. This design is essential for architects, civil engineers, and designers involved in residential, commercial, or industrial boundary wall projects. The drawing ensures accurate construction and design, providing all necessary specifications and details for effective implementation.

