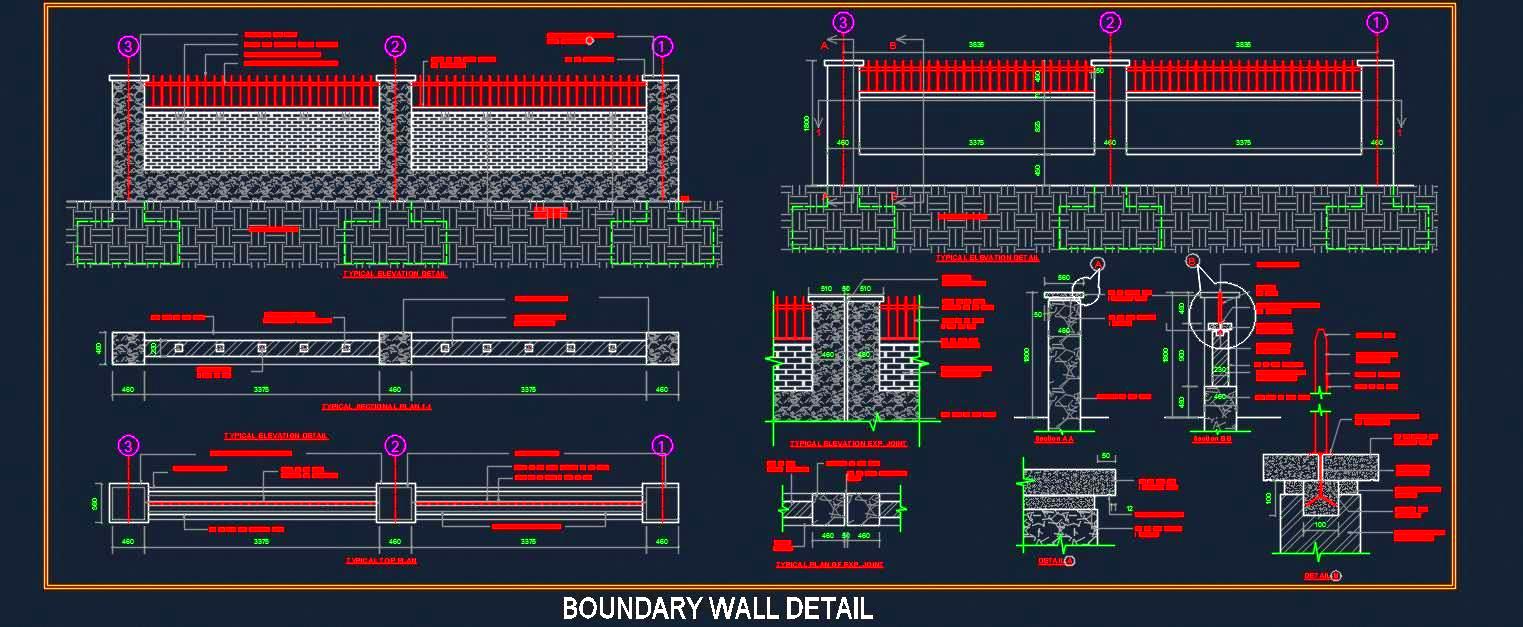This AutoCAD DWG drawing provides a detailed design for a boundary wall, featuring brick masonry with MS grill and RCC piers. The drawing includes comprehensive working details such as sectional plans, typical elevations, and expansion joint plans with elevations. It also includes specifics on MS plate and holdfast joinery.
This drawing can be used for designing and constructing boundary walls in residential, commercial, and industrial projects. It provides all necessary details for ensuring the structural integrity and aesthetic appeal of the boundary wall. It is particularly useful for architects, structural engineers, and construction designers who require accurate and detailed CAD drawings for efficient and precise boundary wall construction.

