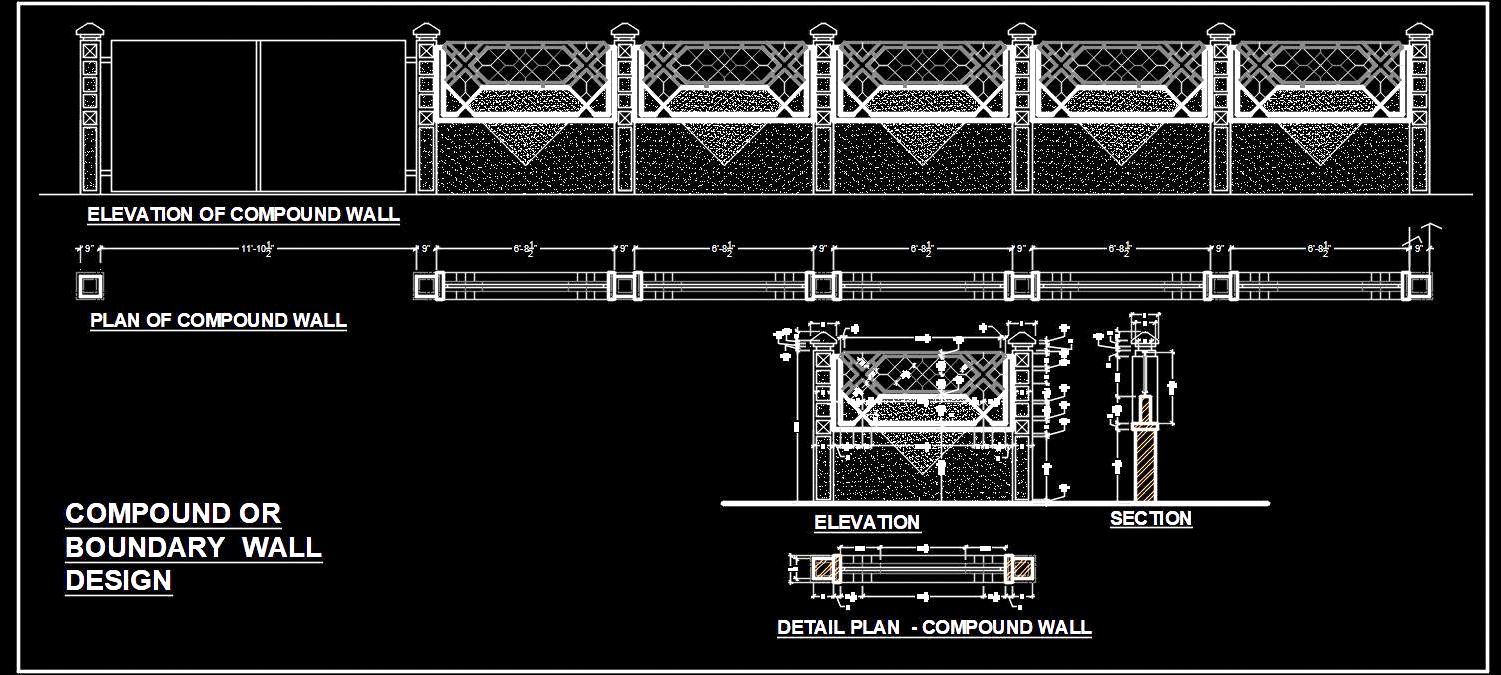This Autocad drawing presents a detailed design of a Boundary or Compound wall featuring Brick masonry and MS grill elements with R.C.C. piers interspersed. The drawing includes comprehensive plans and elevation views, offering insights into the construction details.
Ideal for architects and designers, this CAD file provides precise specifications for integrating boundary walls into residential or commercial projects.

