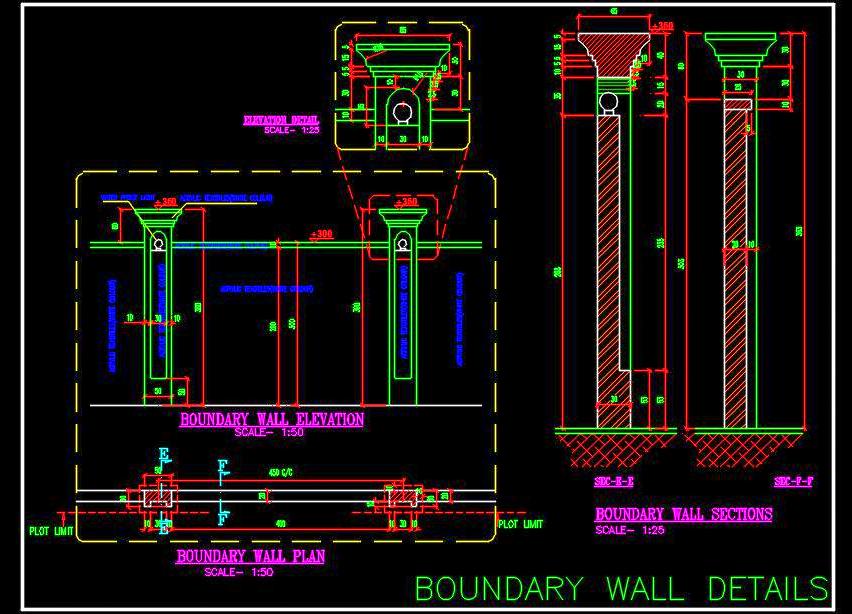Discover this detailed AutoCAD drawing of a simple boundary wall design measuring 3 meters in height. The wall is constructed using bricks and features an external finish of white acrylic textiles. Columns are positioned at 450mm intervals, each accommodating a waterproof light fixture within a niche.
This CAD file includes comprehensive working drawings, encompassing boundary wall elevations, plans, and sections. It also provides detailed specifications for column tops. Ideal for architects and designers seeking precise CAD files for boundary wall details.

