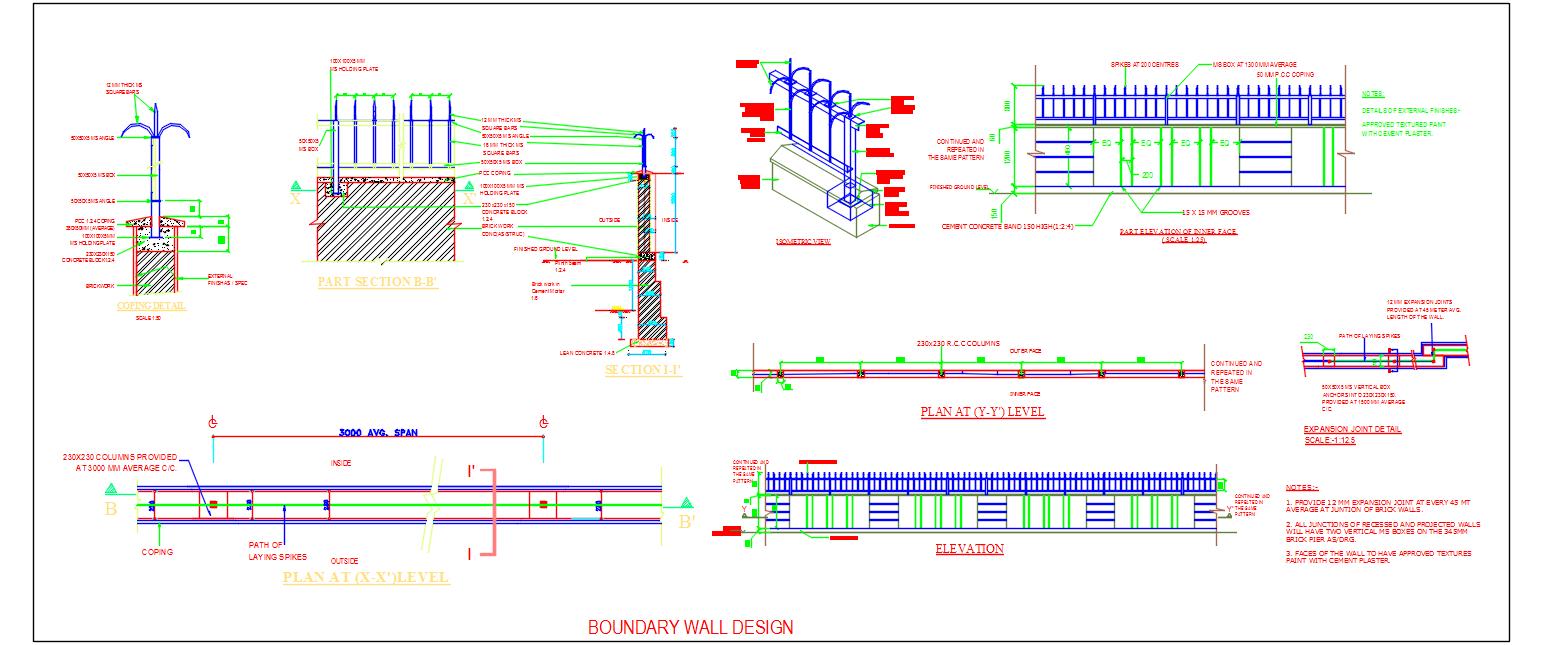This AutoCAD drawing provides a detailed design for a commercial, factory, or township building boundary wall. The boundary wall is constructed using M.S. square bars with a painted finish. The drawing includes a comprehensive plan, elevation views, required sections, isometric views, and detailed fixing and blow-up details. This resource is highly useful for architects, designers, and builders involved in designing and constructing boundary walls for various types of properties, including residential and commercial projects.

