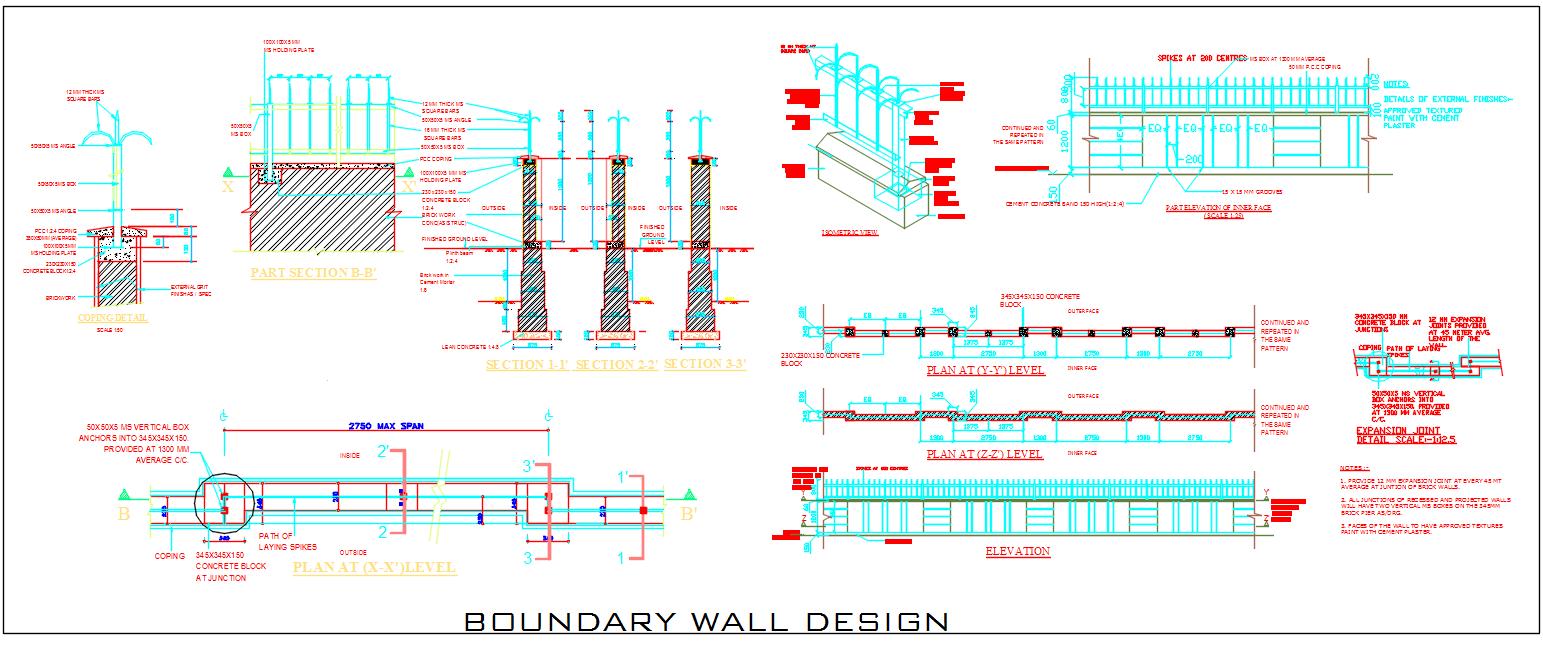This AutoCAD DWG drawing provides a comprehensive design for a boundary wall suitable for commercial or township buildings. The wall, constructed with reinforced concrete (R.C.C.), brickwork, and an MS grill, stands 2200 mm high. The drawing includes a detailed plan, elevation view, foundation design, grill fixing details, coping details, and essential sections and blow-up views. This detailed design is ideal for architects, urban planners, and construction professionals involved in both residential and commercial projects, offering precise specifications and construction guidelines for robust boundary walls.

