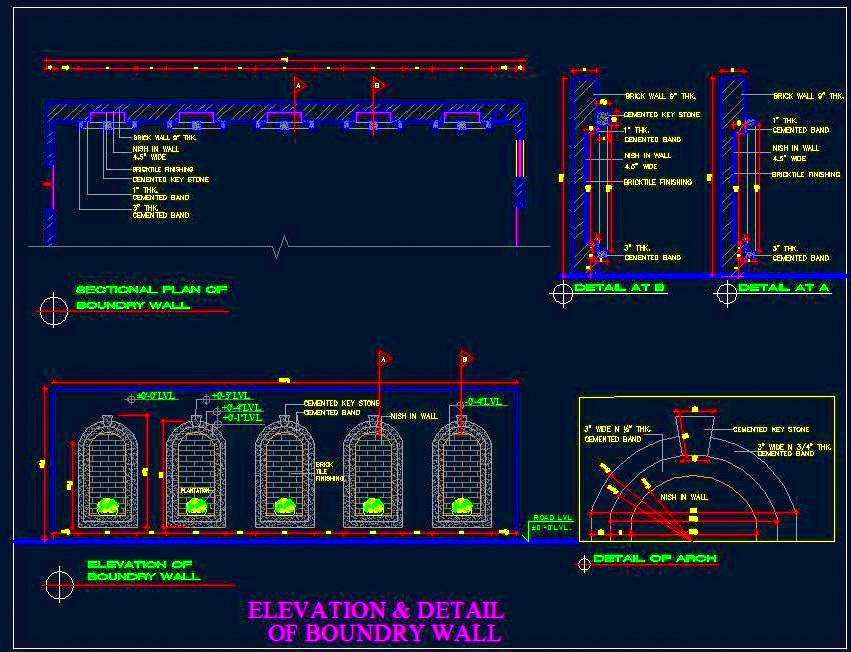This AutoCAD DWG file provides a comprehensive design for a boundary wall, including detailed plans, sections, and elevations. The design features a cemented arch and brick tile finish, offering a classic and durable appearance. This CAD model is ideal for both residential and commercial projects, providing architects, designers, and builders with precise details for constructing robust and aesthetically pleasing boundary walls.

