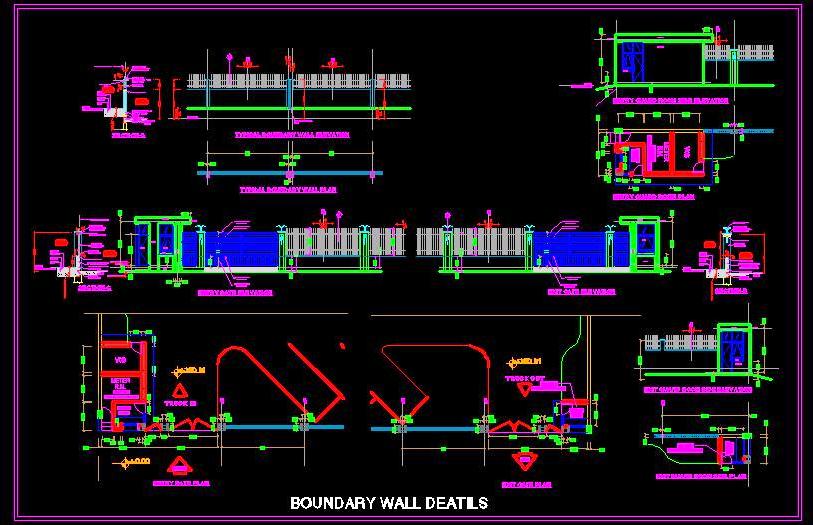This AutoCAD DWG drawing provides a detailed design for a commercial building’s boundary wall and entry/exit gate. The gate features MS tubes with a paint finish, while the boundary wall combines brickwork with MS pipes. Standing 2700 mm tall, the wall includes 2000 mm of solid brickwork at the base and an MS flat pipe grill above. The drawing offers comprehensive plans, elevations, sections, and blow-up details, making it ideal for architects, designers, and contractors. It is suitable for both commercial and residential projects requiring precise and aesthetically appealing boundary wall and gate designs.

