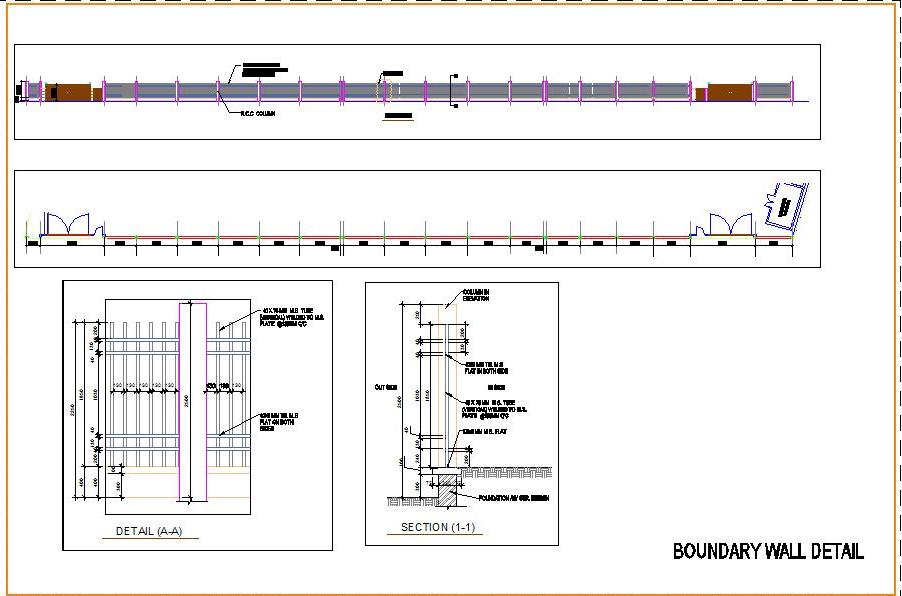This AutoCAD DWG drawing features a detailed design for a commercial or factory building boundary wall and entry/exit gate. The gate and boundary wall are constructed using M.S. (mild steel) tubes with a paint finish. The drawing includes a comprehensive plan, elevation views, required sections, and detailed blow-up sections. This resource is highly useful for architects and designers working on both residential and commercial projects, providing precise specifications for durable and aesthetically pleasing boundary walls and gates.

