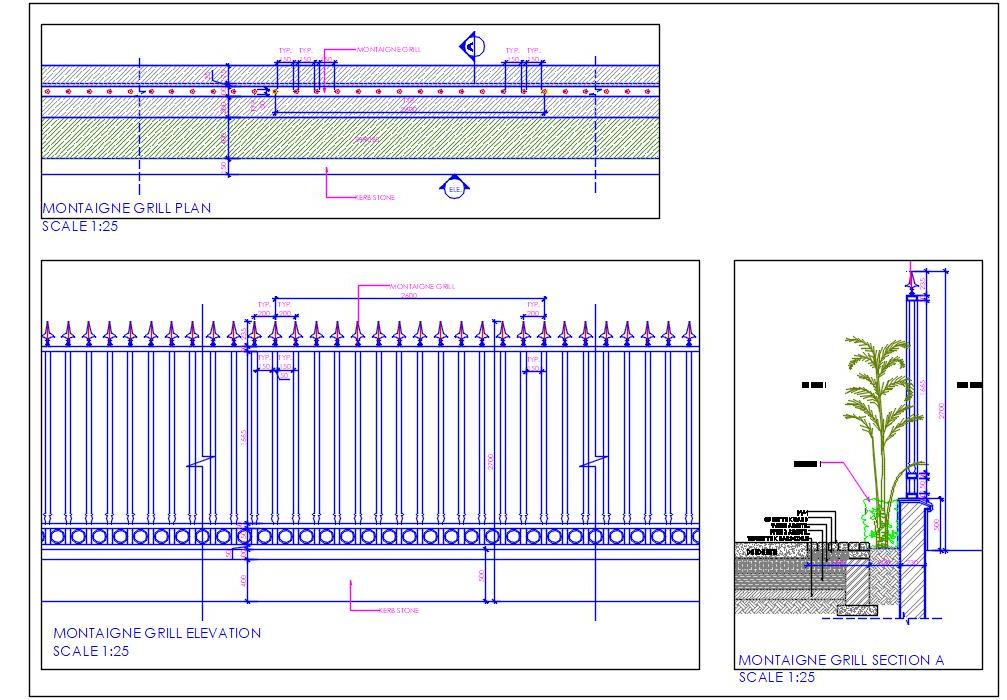This Autocad drawing provides a comprehensive design for a boundary wall grill, suitable for commercial, factory, or township buildings. The grill is crafted using M.S. (Mild Steel) square bars and includes detailed planter design elements. The drawing covers every aspect needed for architects and designers, featuring a detailed plan, elevation, and sectional views. This detailed layout ensures precise construction and installation, making it an invaluable resource for professionals in the architecture and construction industries.

